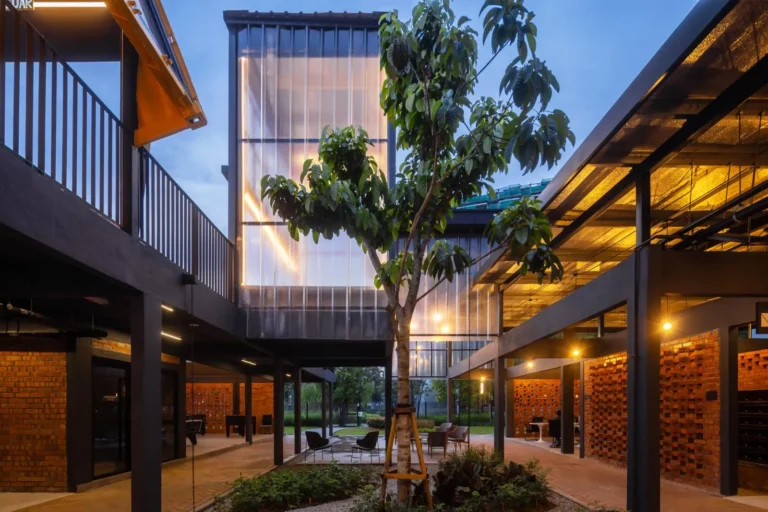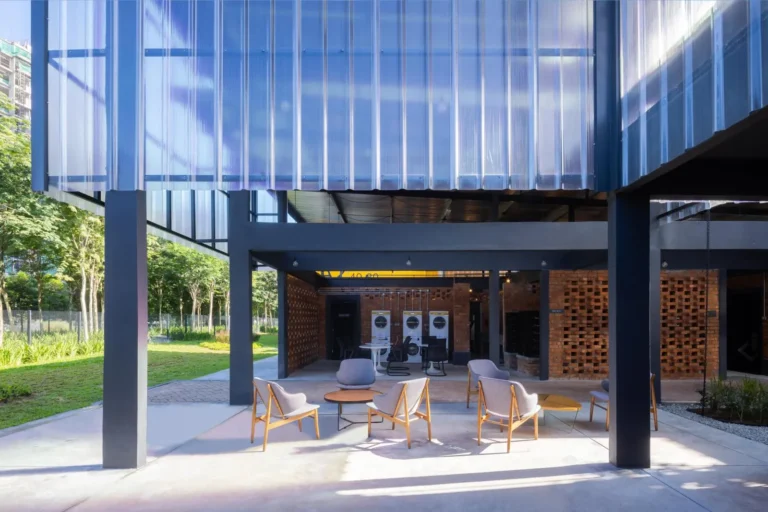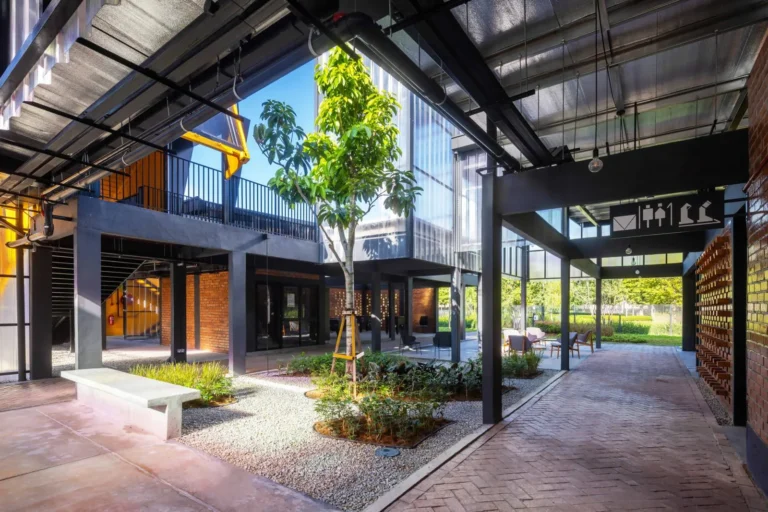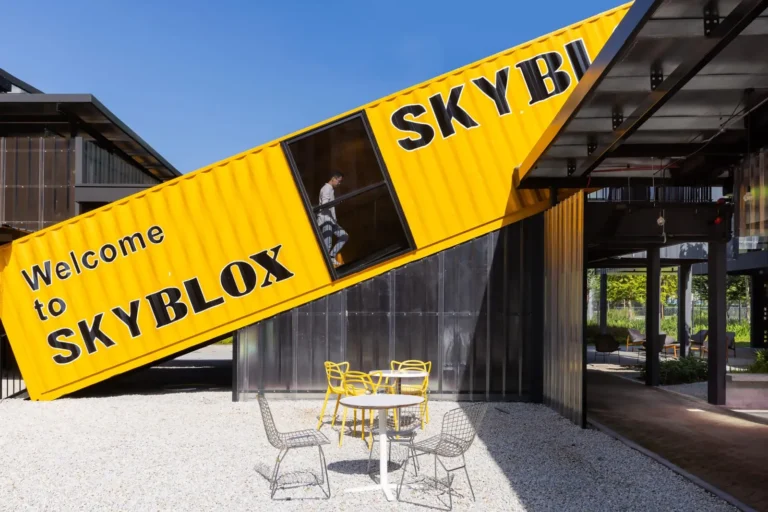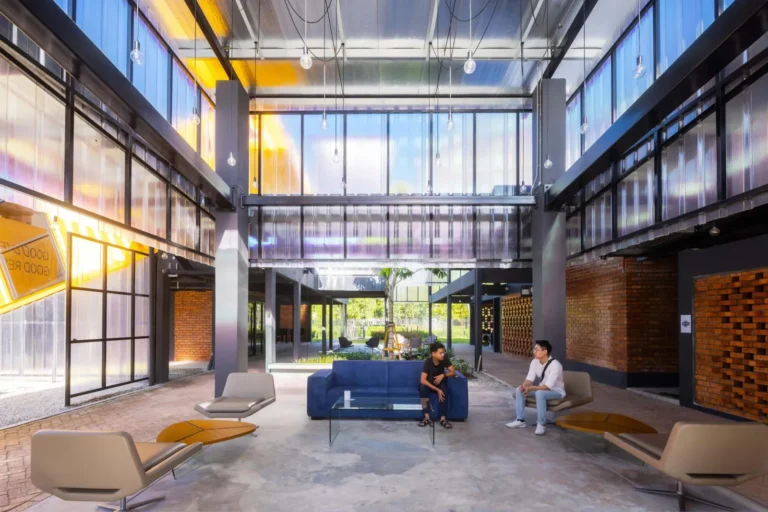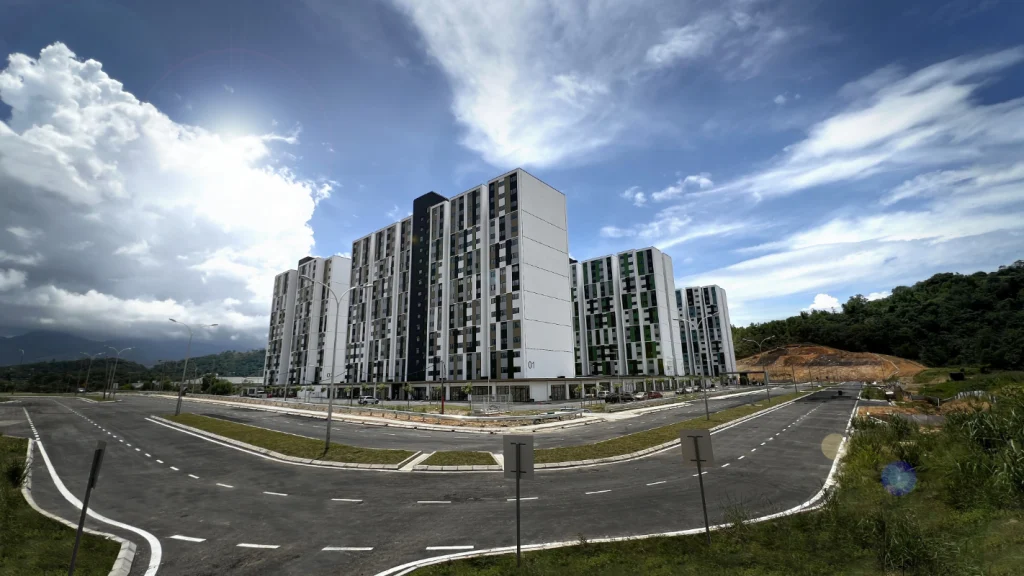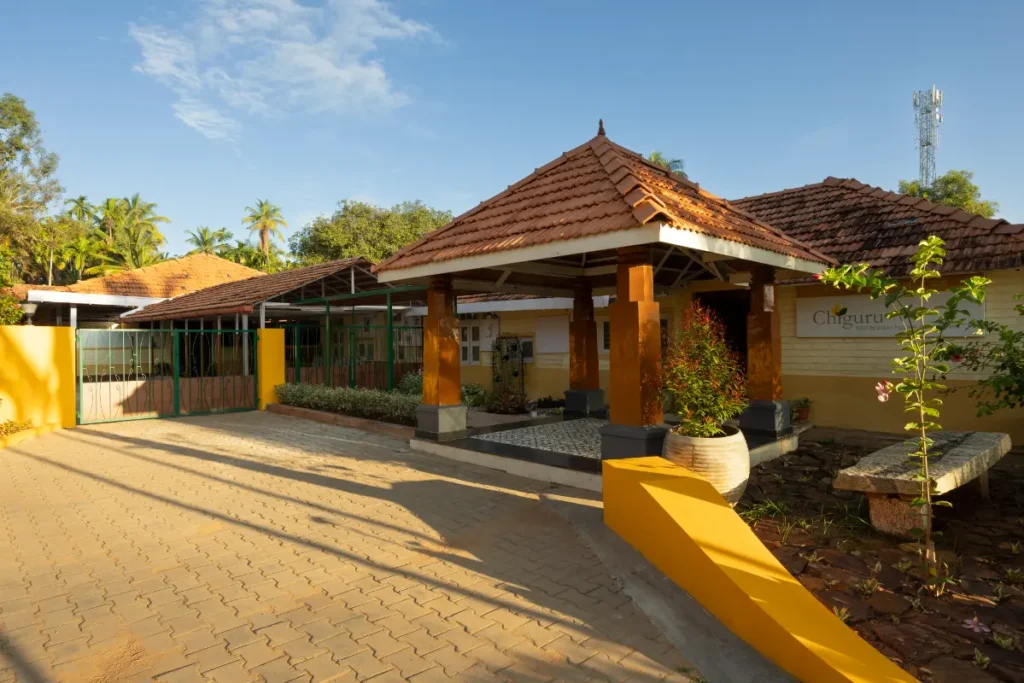Skyblox Co-Living Housing
Nestled in the bustling heart of Setapak, Kuala Lumpur, SkyBlox co-living housing emerges as a beacon of innovation and sustainability. This iconic development, with its eye-catching yellow cantilevered prefab structure, seamlessly merges the vibrancy of city life with serene natural elements, providing a home for over 500 individuals across 320 bespoke en-suite rooms.
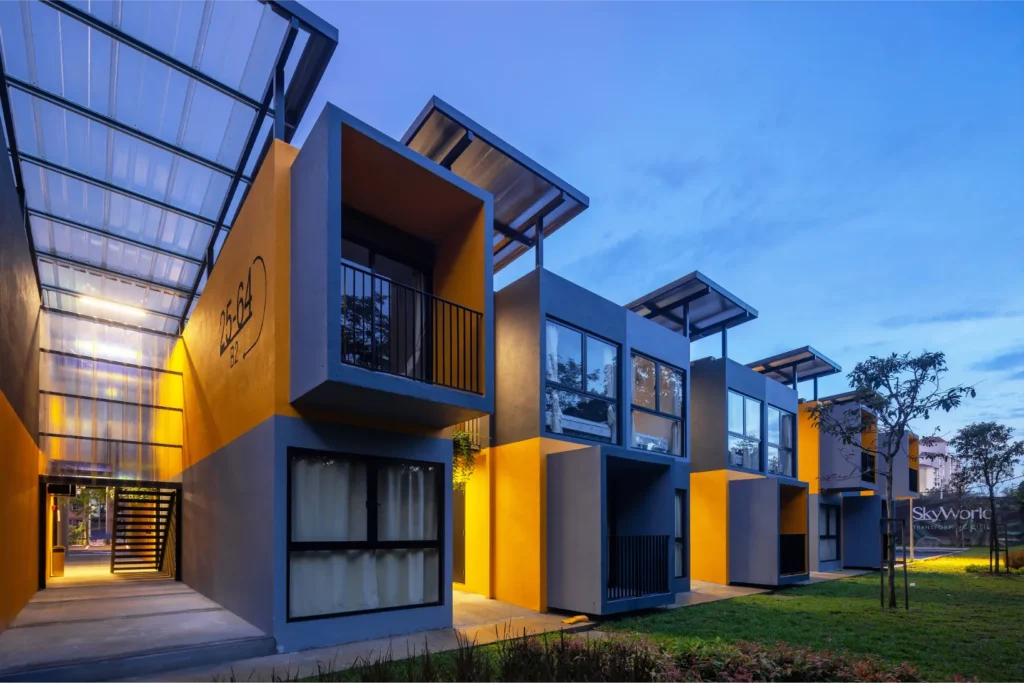
At the core of SkyBlox’s architectural ethos is the ”Back to Nature” theme, which manifests through a deliberate interplay between open spaces and the built environment. This design philosophy celebrates color as a pivotal element, with the inclusion of yellow, dark grey, and light grey tones to instill a sense of warmth and positivity within the habitat.
The color yellow, emblematic of vitality and hope, is ingeniously applied across the facade and interior highlights, bringing life and energy to the development. A prime example of this vibrant application is the creatively repurposed container, now a stunning staircase, drenched in this cheerful color to synchronize with SkyBlox’s overarching aesthetic, thereby infusing the environment with a refreshing burst of liveliness.
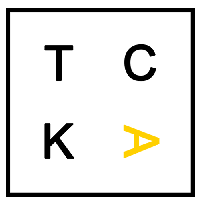
- Located in Malaysia
- Submitted by TKCA Architect
- 2024, Finalists 2024
Colour Codes
Complementing the yellow are shades of dark and light grey, offering a sleek, modern contrast that accentuates the bright accents. These neutral tones are meticulously selected to harmonize with the natural building materials like raw brick, wood, and prefabricated concrete, weaving a tapestry of contemporary elegance and natural charm, all while emphasizing the project’s dedication to green living.
The application of color extends into the communal realms, significantly uplifting social dynamics and enhancing the well-being of its inhabitants. The SkyBox pavilion, an architectural marvel, utilizes translucent panels to capture daylight, creating a radiant communal heart that transitions into an illuminated focal point after sunset. Yellow highlights within these communal zones work to invigorate the atmosphere, crafting a cozy and welcoming environment for all.
SkyBlox’s courtyard, a verdant nucleus flanked by essential communal amenities, exemplifies the project’s masterful color strategy. This central green space is conceived for engagement and interaction, with the color scheme playing a crucial role in blending the boundaries between built and natural environments. The use of raw textures and strategic brick arrangements introduces layers of visual depth while integrating slices of greenery and daylight, enriching the communal experience.
Innovation extends to the living quarters through the adoption of Prefabricated Prefinished Volumetric Construction (PPVC), reflecting SkyBlox’s commitment to pioneering sustainable solutions. This construction method not only streamlines the building process but also allows for a diverse array of living spaces. Within these modules, the thoughtful color palette fosters an atmosphere of calm and spaciousness, contributing to a tranquil residential experience.
SkyBlox Co-Living Housing transcends traditional living spaces to become a vivid testament to the power of design and color in shaping urban habitats. The judicious use of a unique color scheme, alongside sustainable practices and a focus on community-building, establishes a new standard for residential architecture, making SkyBlox a model of vibrant, eco-conscious living by the park.
SkyBlox Co-Living Housing: A Vibrant Living by the park
At the core of SkyBlox’s architectural ethos is the ”Back to Nature” theme, which manifests through a deliberate interplay between open spaces and the built environment.
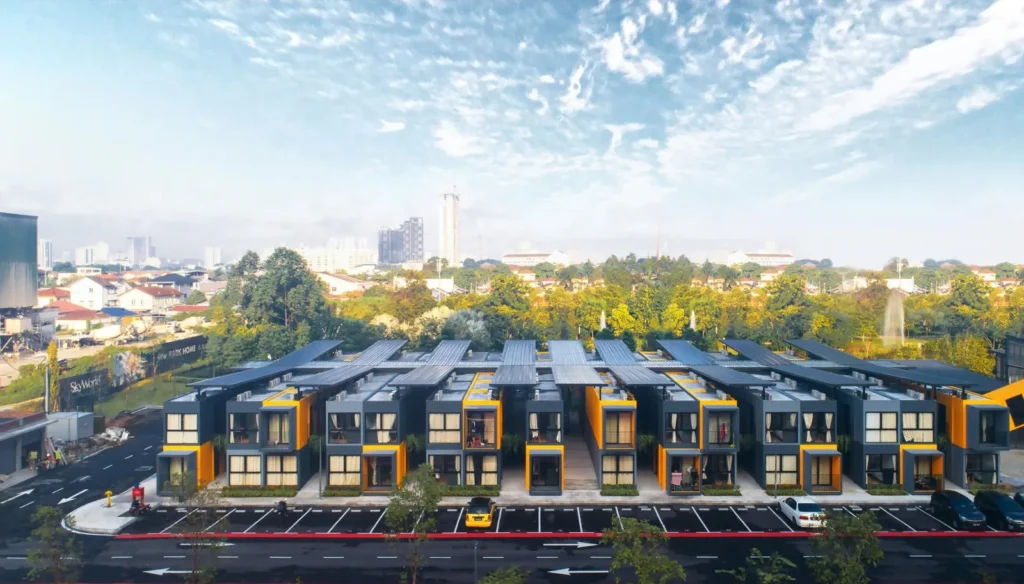
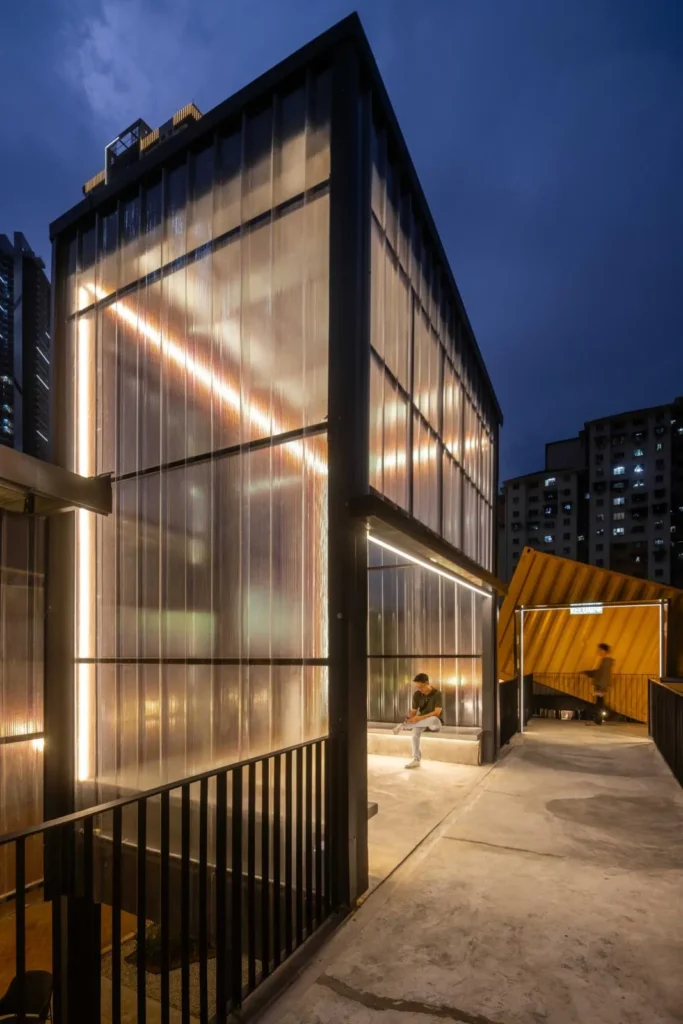
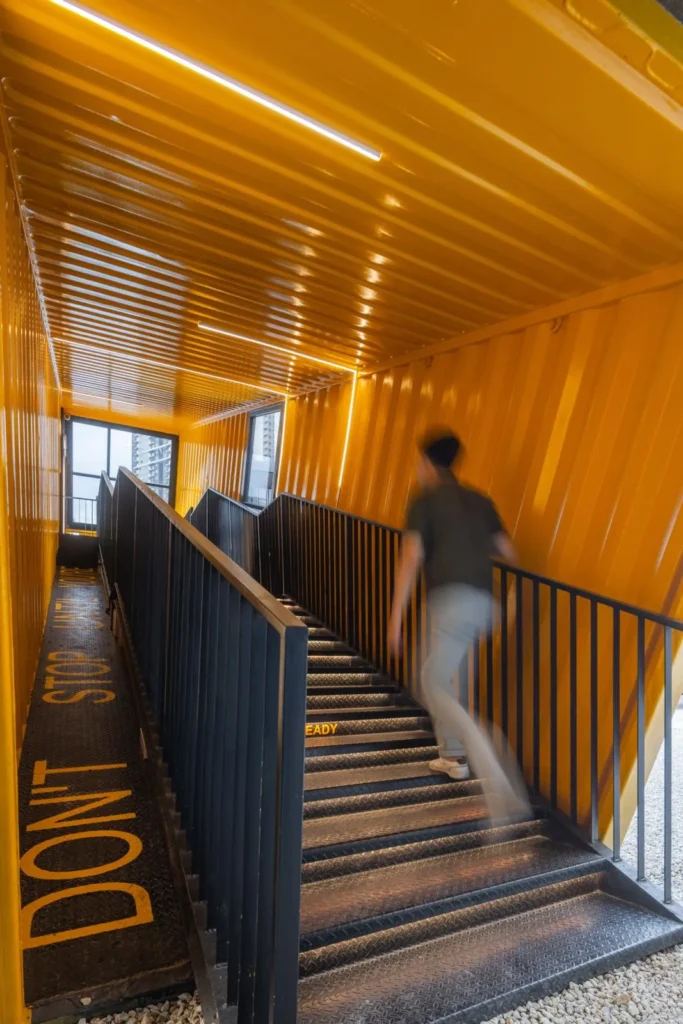
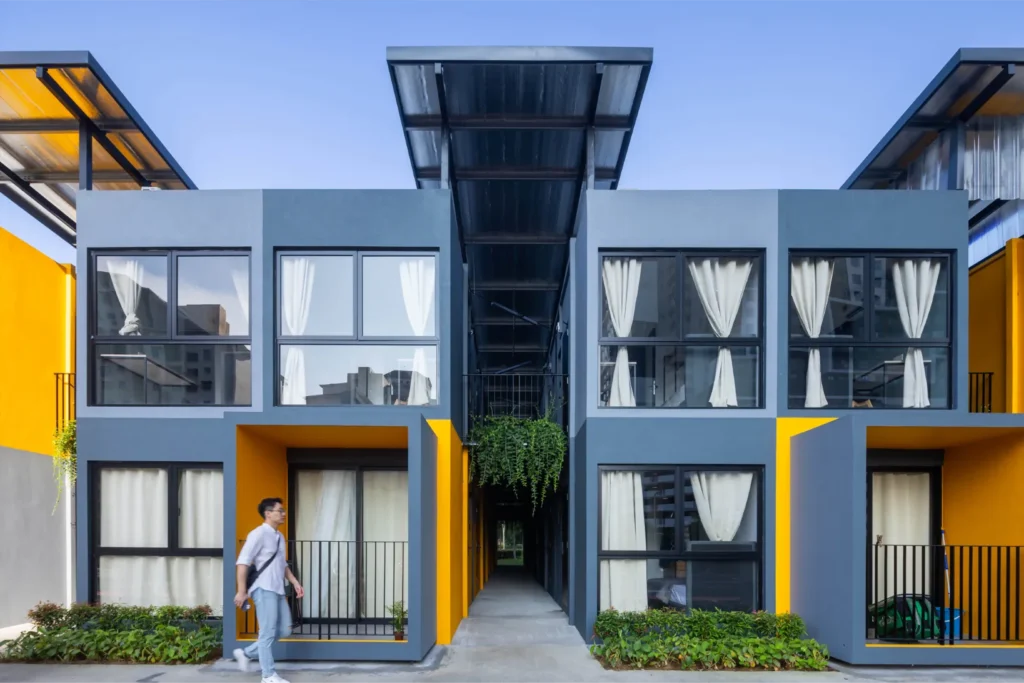
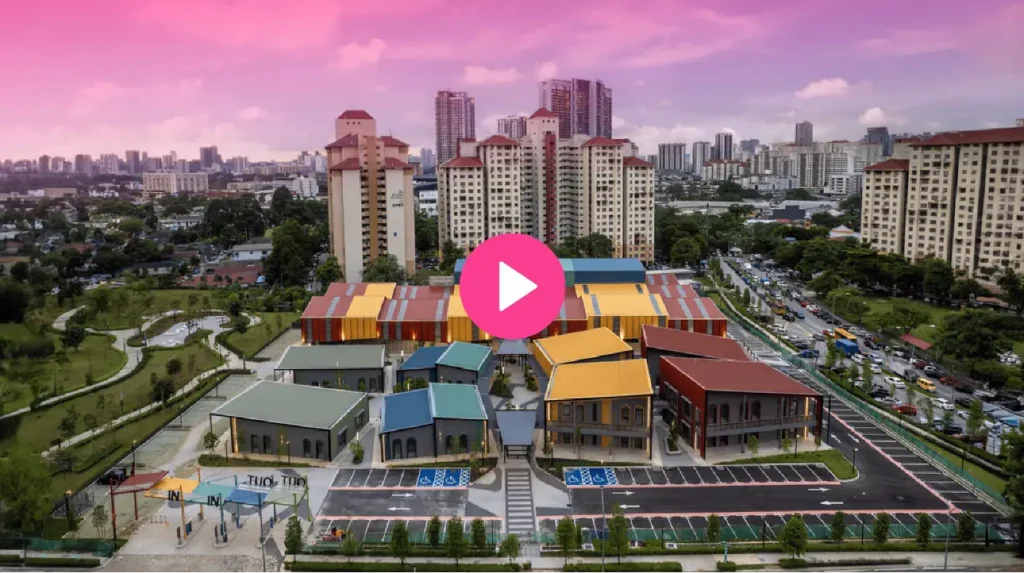
“Everyday is a celebration of community. Stands as a monument to community, vibrancy and innovation in Setapak, Kuala Lumpur.”
TKCA Architects
