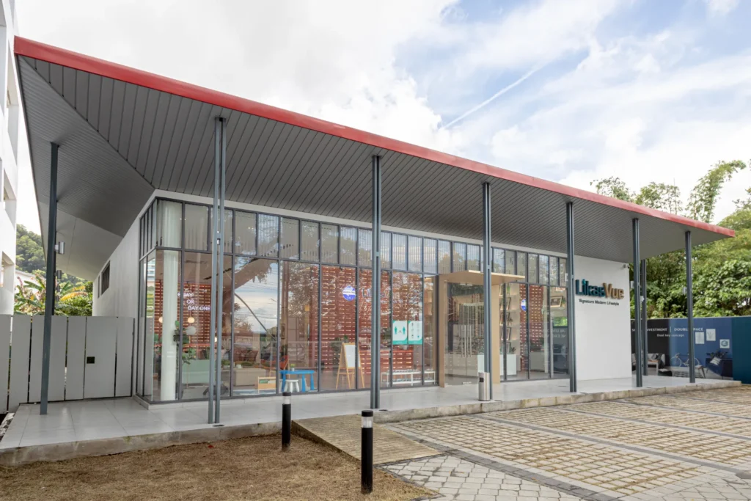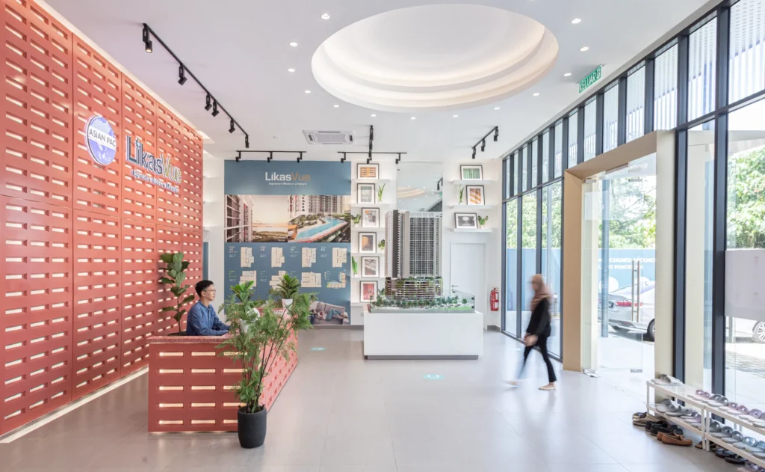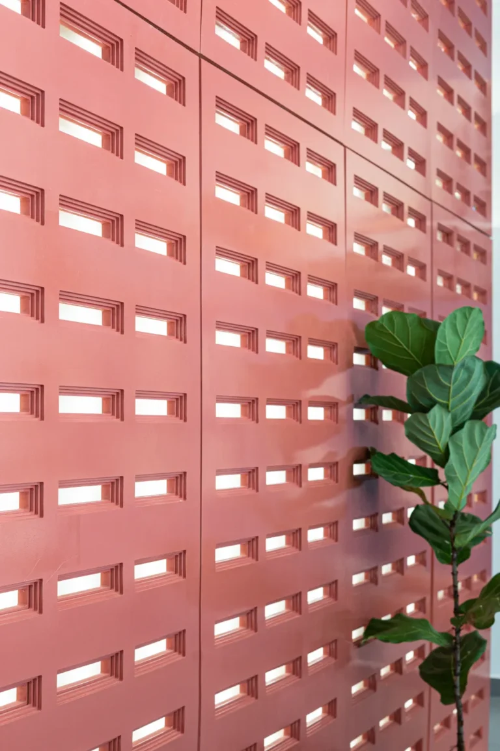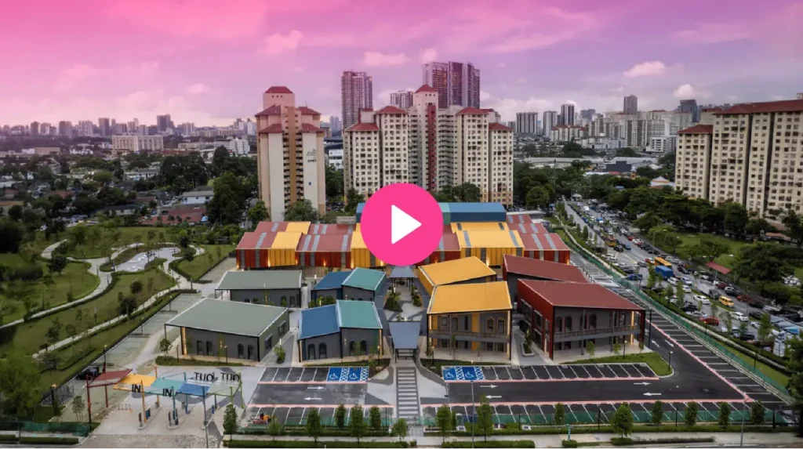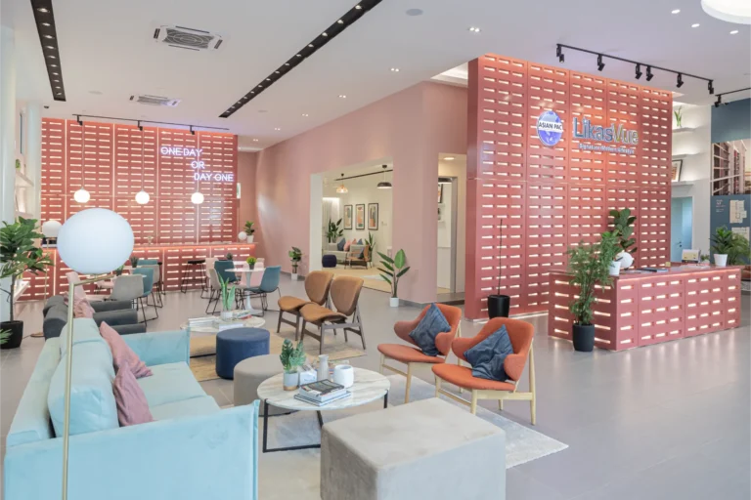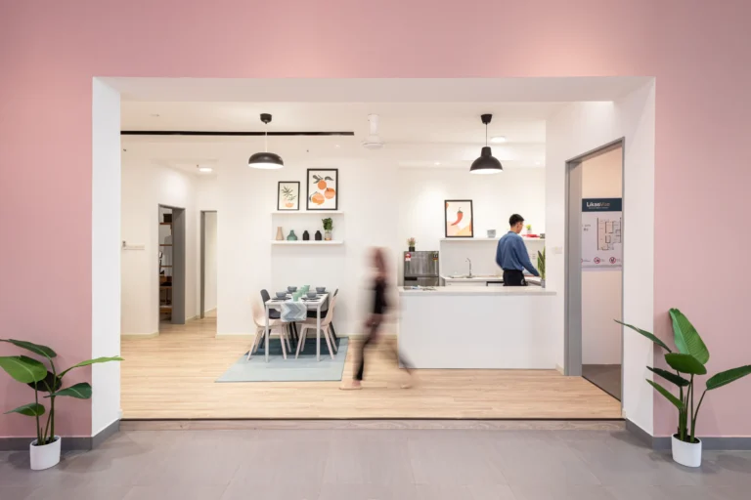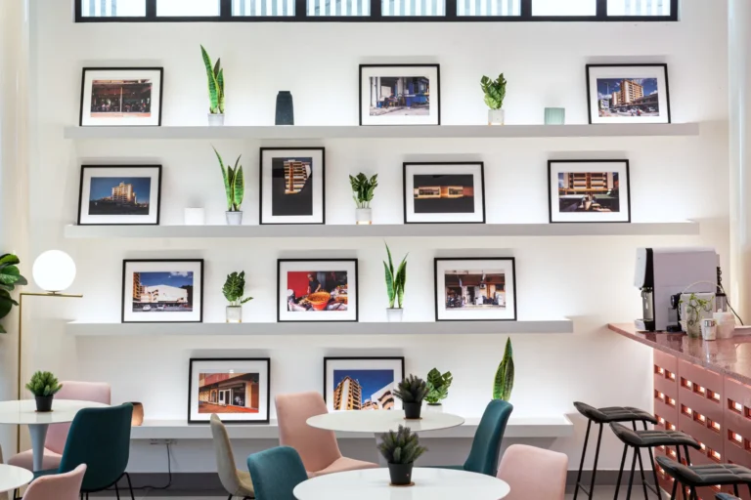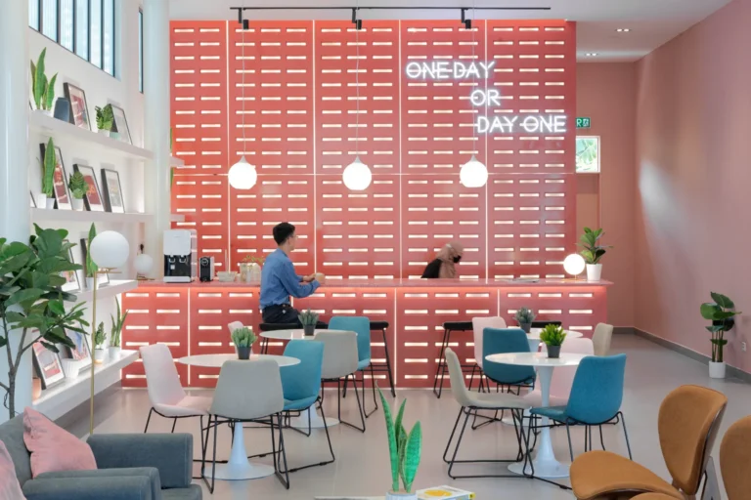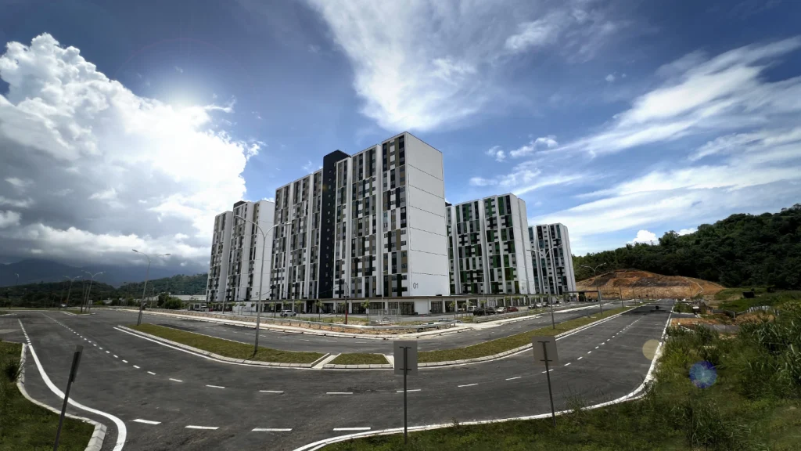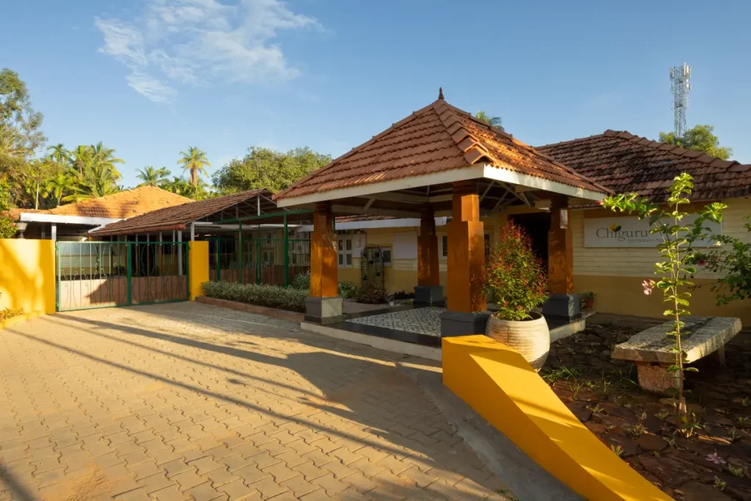LikasVue Sales Gallery
The project is a single storey showroom in Kota Kinabalu, located on a short row of commercial land set back from the main street.
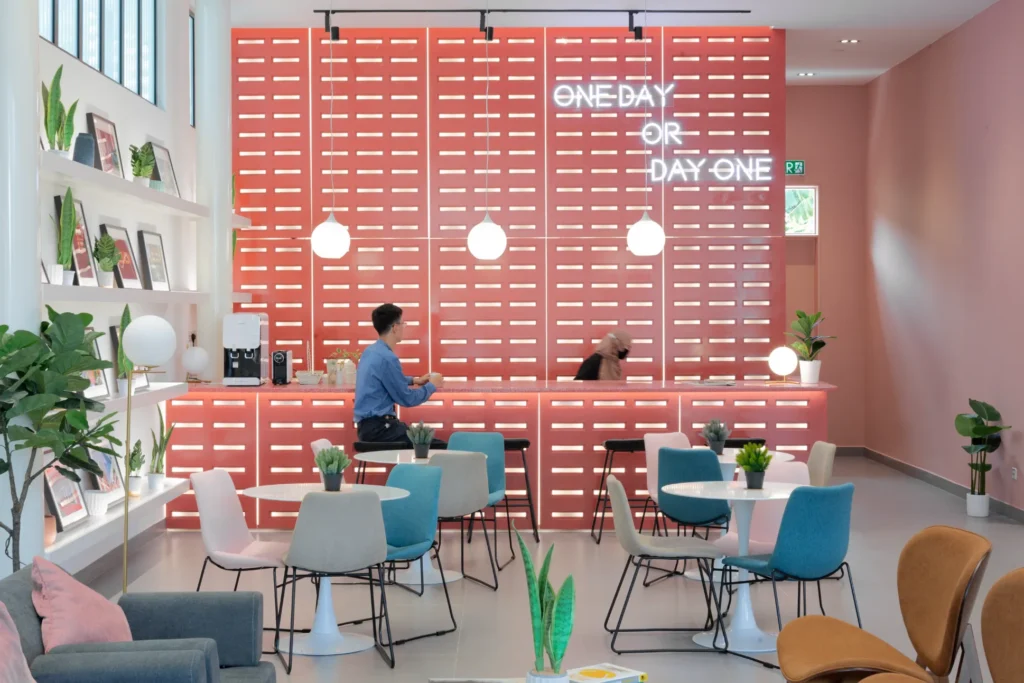
It comprises of a mock-up show unit within a sales gallery. Its Architectural and Interior Design refreshingly departs from usual showroom conventions, using bright colours to attract passersby and providing a lively, playful and conducive environment to discuss sales.

- Located in Malaysia
- By Chan Lik San from Chan & Shahriman Arkitek
- 2023, Finalists 2023
Colour Codes
The protagonist colour pays homage to the existing buildings that the LikasVue development will replace, whilst a meaningful mini photography exhibition of the soon-to-be demolished buildings on site ensures that its memory won’t be forgotten.
The feature wall is a reintepretation of the ventblocks in the old buildings. It also gives an acoustic opportunity for a more comfortable auditory experience, reducing echo, and making discussions more effortless.
LikasVue Sales Gallery
Its Architectural and Interior Design refreshingly departs from usual showroom conventions, using bright colours to attract passersby and providing a lively, playful and conducive environment to discuss sales.
