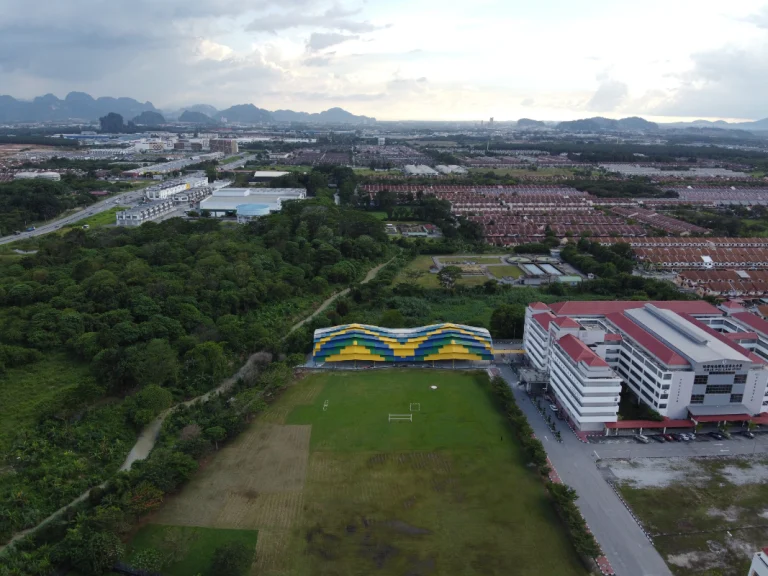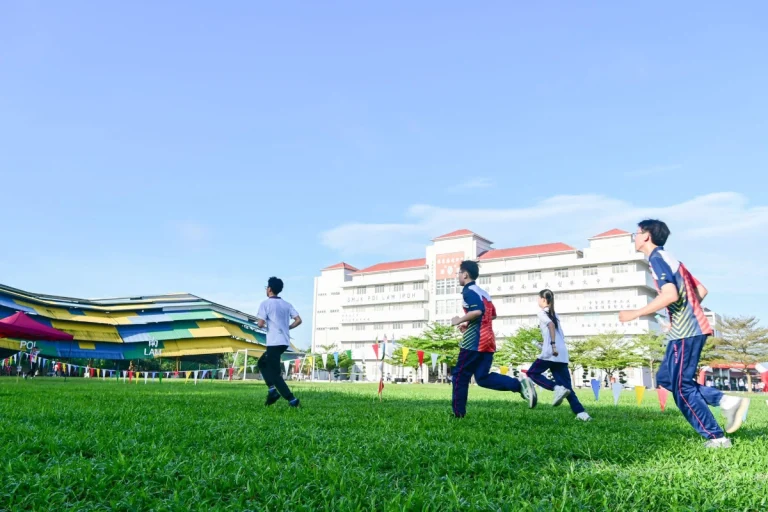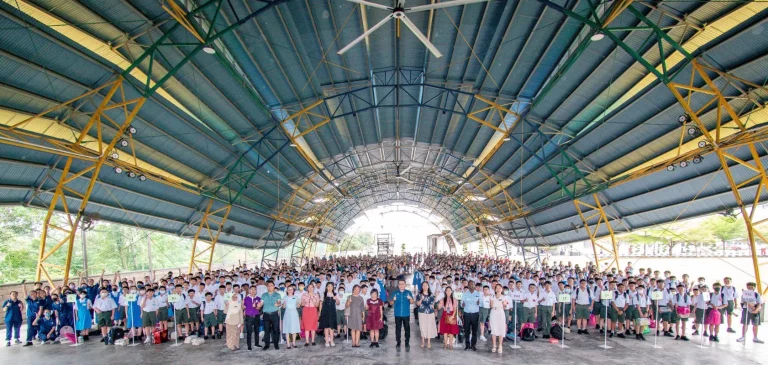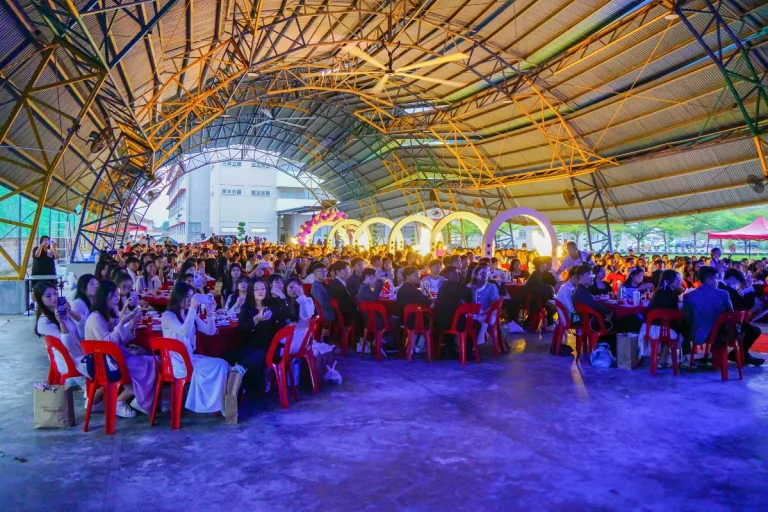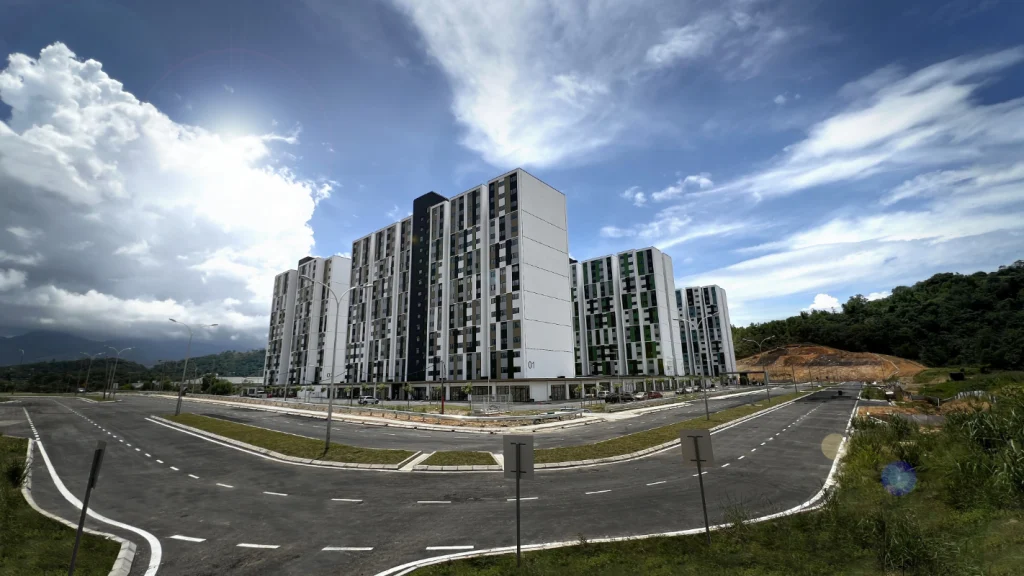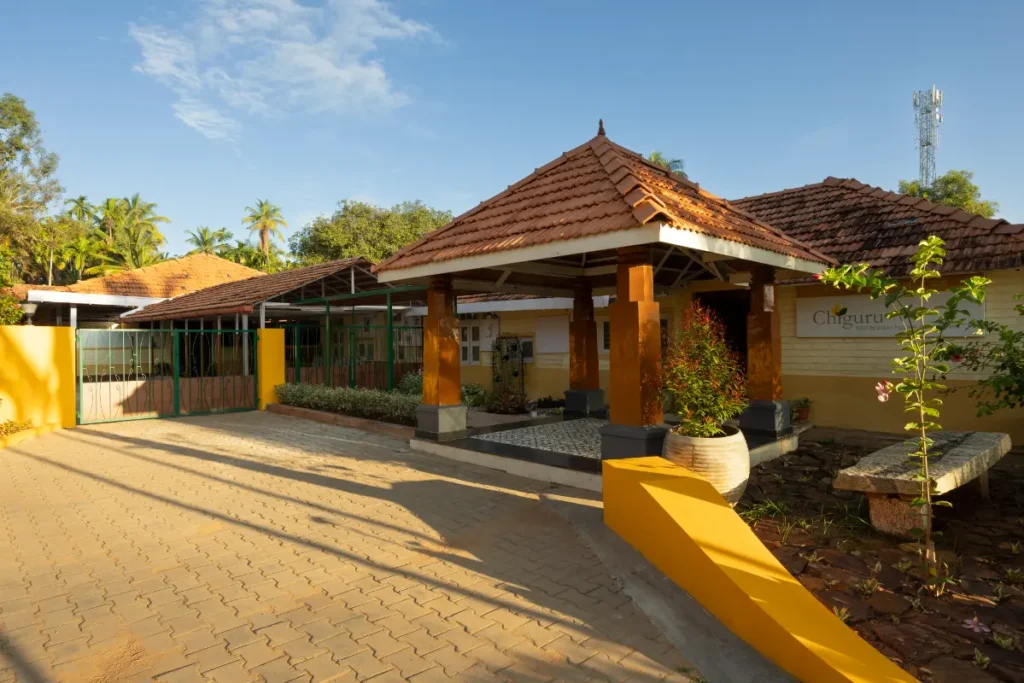Multipurpose Hall, SMJK Poi Lam Ipoh
The design commenced with the School Board’s intent to create an engaging roof for the existing roofless Basketball Courts for SMJK Poi Lam. A new roof for the Poi Lam students to play sports under shelter and under a shed.

Against the backdrop of typical conventional factory roof and the existing 5 storey academic building, Fei Architect feels the need to introduce excitement within the campus by conceiving a curvature design, of functional, practical and within the budget roof over.
Hence, we have considered a number of structure types for curvature, ie Tensegrity structure, friction lock, and reciprocal structure. The biggest challenge is to keep the construction budget lower than the typical conventional factory roof.

- Located in Perak, Malaysia
- Submitted by FEI Architect
- Finalists 2025, Winner 2025
Colour Codes
We designed the concept of modular system, which allows a single element of mass production of a basic modular structure, through its variety of angle and placement, to create a variety of structure and curvature.
This allows cost saving while fulfilling the brief by the School Board. Varied size & differing coloured roofing sheets supported by steel trusted arches, the “roof over” design contrasts with the warm monotone of the existing academic block. Roofing in flaps & gaps arrangement cross ventilates and allows air flow inwards into the interiors of the court. It is intended to bring movement and fluidity into the court.
With the structural design by Ir. Ma Wee Lee and Wong Cai Ching, different sizes of purlins, rafters, battens and connecting rods connect the colourful metal roof to the arches. Tetrabuild Engineering Sdn. Bhd., as the main contractor was able to complete the organic design under budget. The roof not only allows for multipurpose activities or acting as a student activity hall, it is also served with international standard sizes of basketball, volleyball, handball courts, providing a good stage for training the next generation of athletes in the Campus of SMJK Poi Lam.
Multipurpose Hall, SMJK Poi Lam Ipoh
A new roof for the Poi Lam students to play sports under shelter and under a shed.
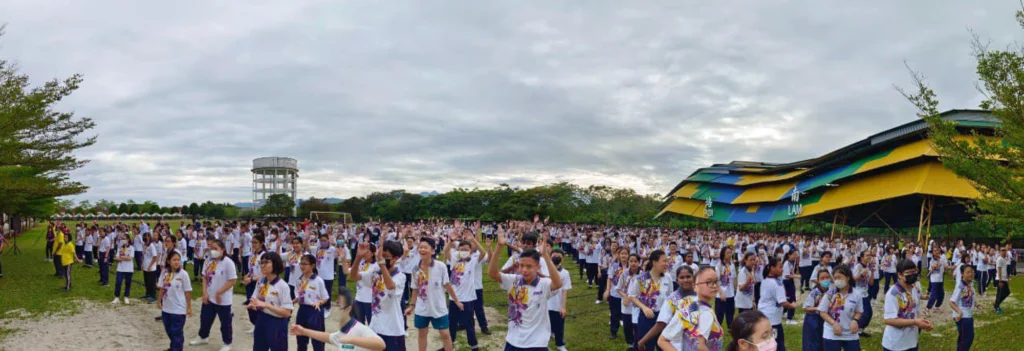
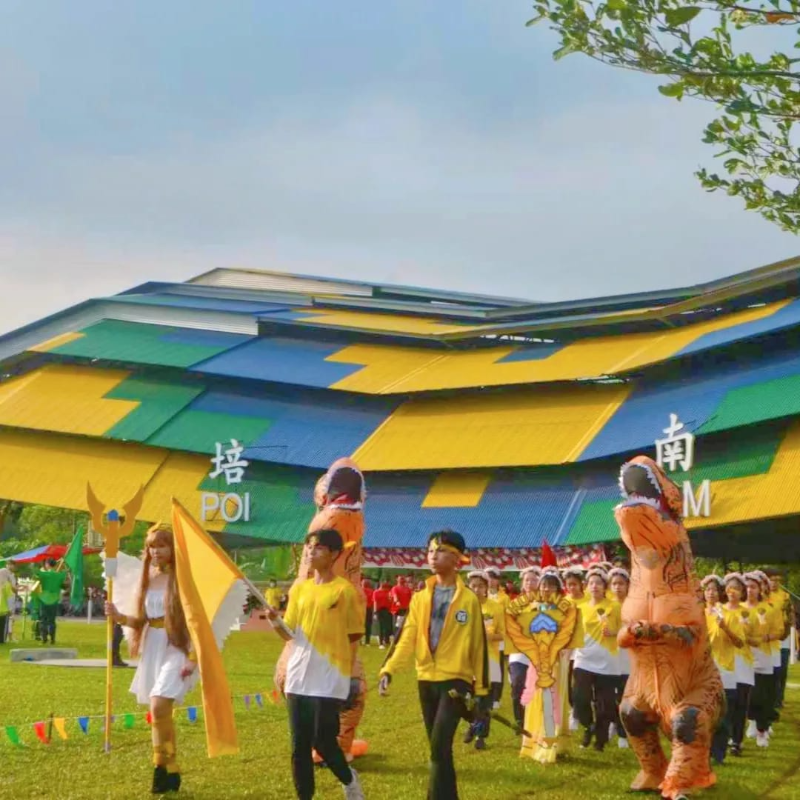

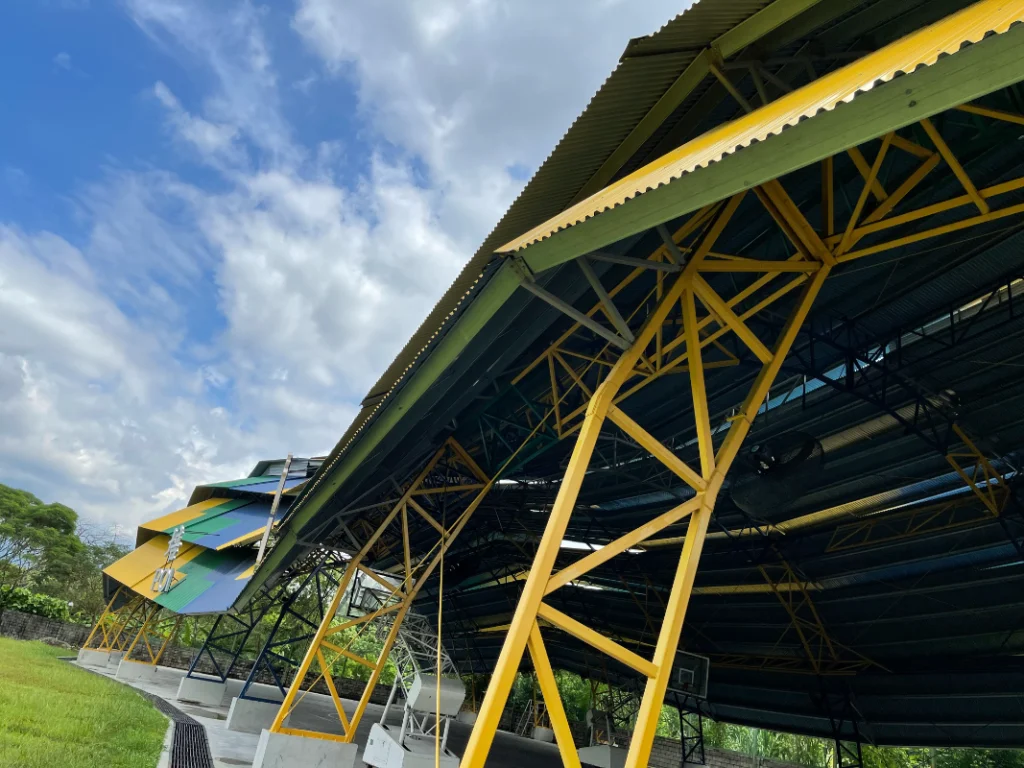
"The Multipurpose Hall at SMJK Poi Lam introduces dynamic colour to enhance its vibrant function. Contrasting against the monotone academic block, the varied sizes and colours of roofing sheets create a visually striking and engaging atmosphere. The interplay of bright hues and fluid curvature enlivens the space, fostering energy and movement for students. This purposeful application of colour not only enhances aesthetics but also encourages active participation, making the court an inviting and inspiring space for sports and activities."
FEI Architect
