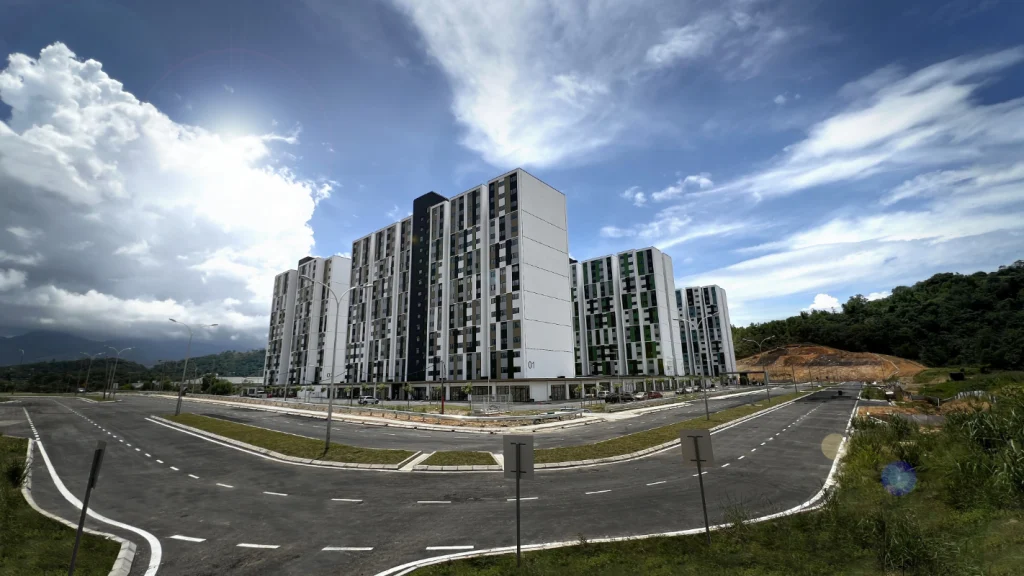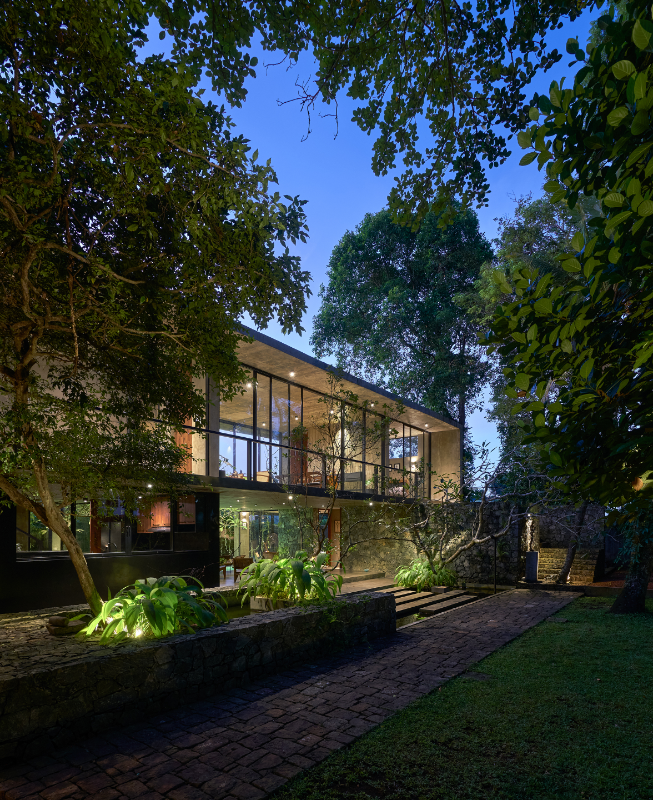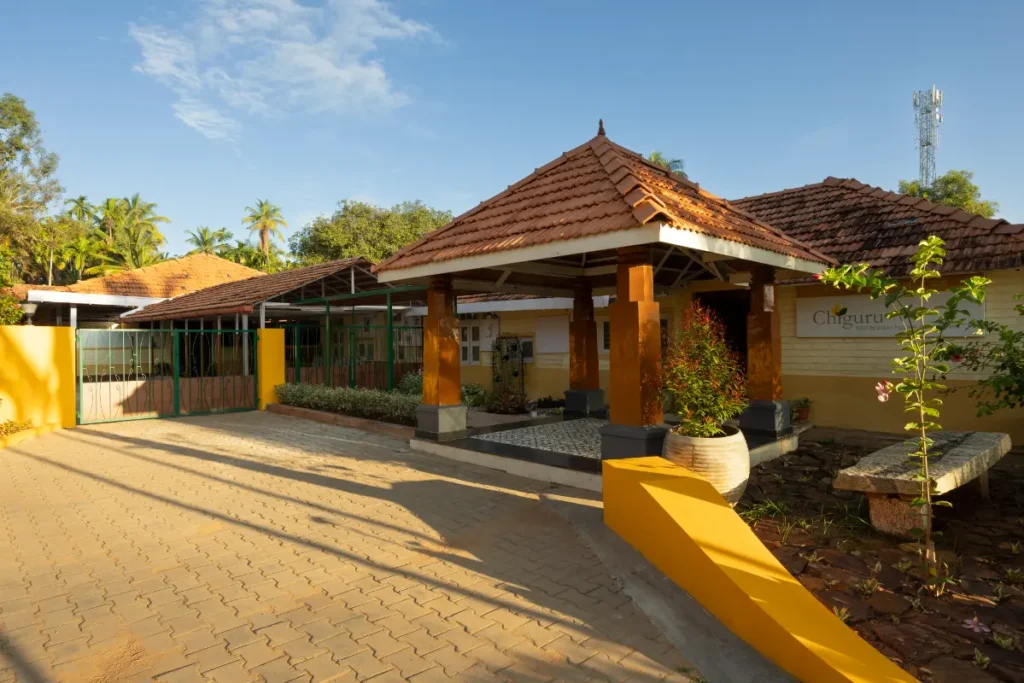V21 Residence @ KKIP

This affordable housing project, comprising 1,121 units and located at Kota Kinabalu Industrial Park, sets a new benchmark in redefining affordability and sustainable living. Designed to provide vibrant and comfortable homes for industrial park employees, the project prioritizes affordability without compromising quality. Each residential block features an airwell core, harnessing natural light and ventilation to […]
“Path” Art Studio and Personalised Residence

Nestled amidst the lush greenery of Maharagama’s urban fringe, this project embodies a harmonious blend of art, nature, and architecture. Conceived as a residence and art studio for a renowned metal sculptor, the design captures the essence of the artist’s creativity while respecting the natural surroundings. Balancing built form and unbuilt space, the project is […]
D’vine Residences

Colour is crucial to D’Vine Residences’ character. The warm, earthy tones reminiscent of classic red brick create familiarity and timelessness within the modern skyline. These colours ground the building in its tropical setting and establish a strong visual identity that complements the surrounding urban landscape. Contrasting hues within the banded framework enhance depth, adding a […]
Nilaigal

This residential project in Nagercoil, Tamilnadu, designed by Ar. Jasim of Studio Cave, envisions a comfortable and community-centric living environment for a diverse range of residents, including individuals, families, and retirees. The primary objective is to foster belonging and connectivity through shared spaces, gardens, and leisure areas, while respecting individual privacy. Homes will vary in […]
Chiguru Montessori School

Chiguru—The Montessori learning system comes from home learning environments. Chiguru in the local tongue means a young sapling / plant shoot. The building’s exterior and interior embrace earthy colors like soft yellow, green, brown, and off-white, creating a bright and welcoming atmosphere. These warm tones beautifully complement the colorful children’s furniture, enhancing the playfulness of […]
Spirit of Land and River

The wall mural at Lai Lai Art Gallery in Kuala Ampang, Selangor, called “Spirit of Land and River” embodies the essence of Malaysia’s harmony. Painted by the gallery owner, Alice Chang Oi Lai, and visiting British artist, Alice Stainthorpe, with contributions from ASWARA students, this vibrant mural uses Nippon Paints to bring its philosophy to […]
Masma Eat Pelawatte

The goal of the project is to transform an existing building into a new fine dining restaurant for Masma Eats, specializing in BBQ meat. The design concept merges modern aesthetics with African artistry, resulting in a dynamic and culturally resonant architectural statement. One of the most striking features is the bold red corrugated steel façade, […]
Nosh77 Container Restaurant

The design of Nosh 77 integrates a variety of spaces: intimate private nooks, slender elevated walkways nestled among the trees, a central courtyard connecting these elements, and a spacious welcoming garden at the building’s front. Emphasizing the nature of recycled construction, materials were minimally altered to preserve their original raw, rustic, and aged character. While […]
The Tropical Allure – The Frangipani House

The villa Frangipani sits on a 160 perch land in a quiet and tranquil neighborhood in Padukka.The primary objective was to refurbish the old house by converting the existing mundane spaces into user-friendly spaces that complement function. Hence the scope revolved around revitalizing the interior while also introducing a multifunctional space with a pool and […]
Spectrum House

Spectrum House unfolds as a living tapestry where colour isn’t just a visual element but a vessel for family, love, and cherished memories. The exterior, draped in a sophisticated dark grey, conceals a vibrant heart—a living gallery pulsating with spectrum colours. These hues encapsulate the essence of family experiences, symbolising the warmth and diversity that […]