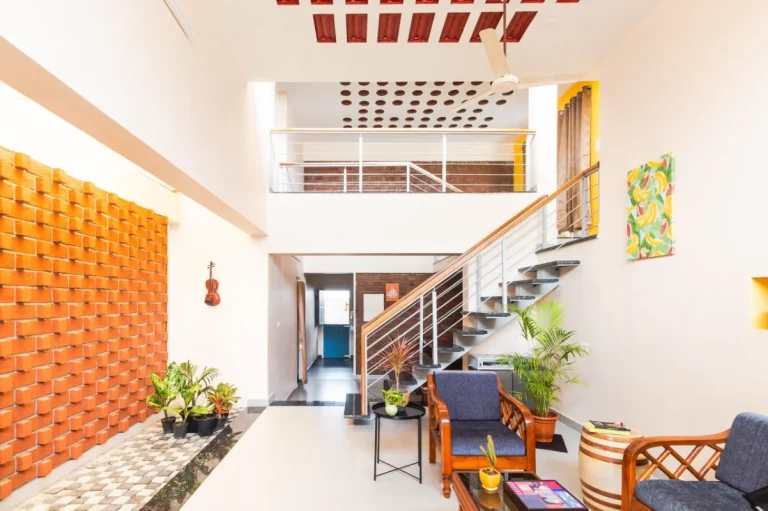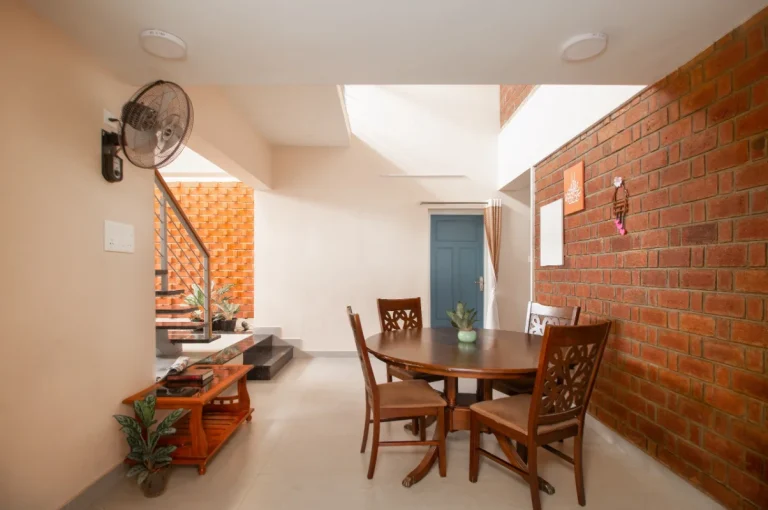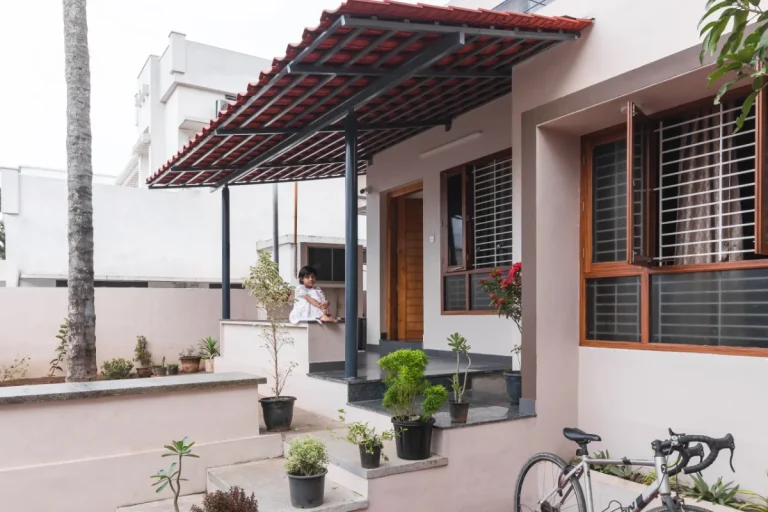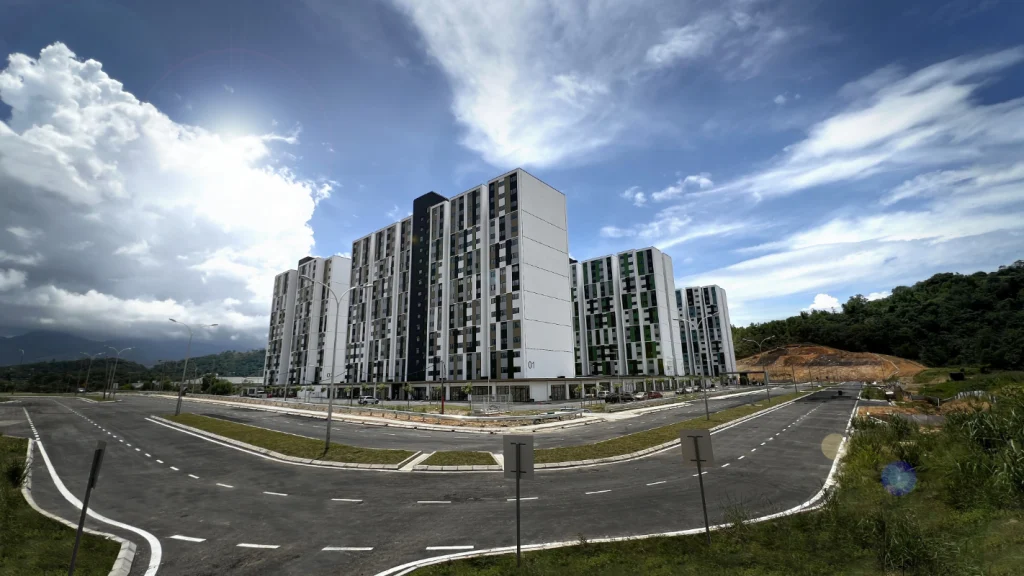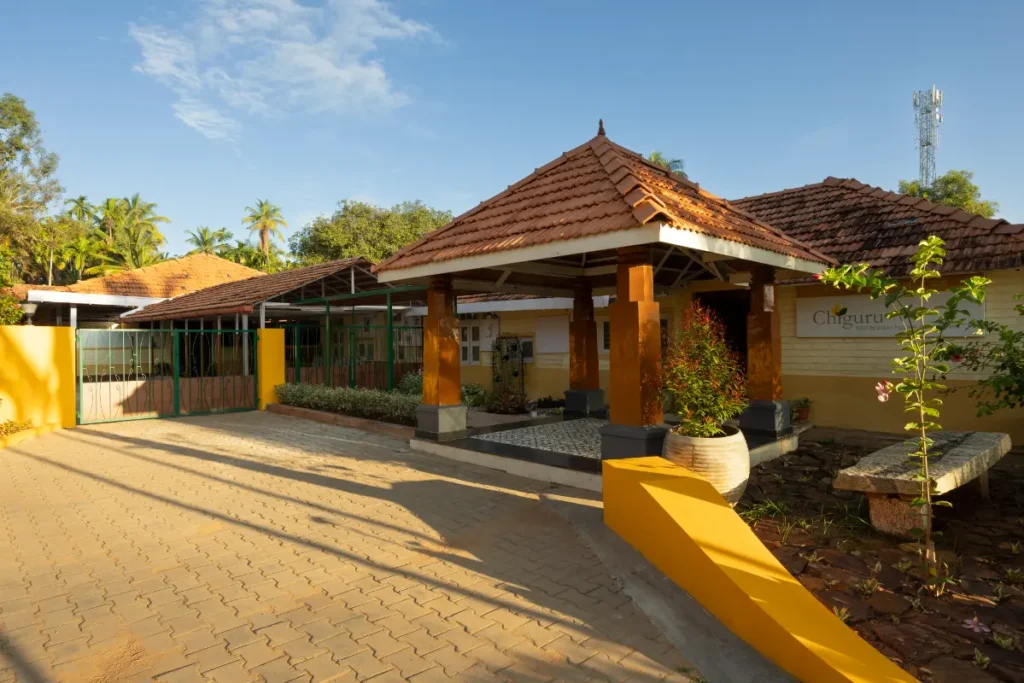Nilaigal
This residential project in Nagercoil, Tamilnadu, designed by Ar. Jasim of Studio Cave, envisions a comfortable and community-centric living environment for a diverse range of residents, including individuals, families, and retirees. The primary objective is to foster belonging and connectivity through shared spaces, gardens, and leisure areas, while respecting individual privacy. Homes will vary in size and configuration to accommodate diverse lifestyles, promoting inclusivity.
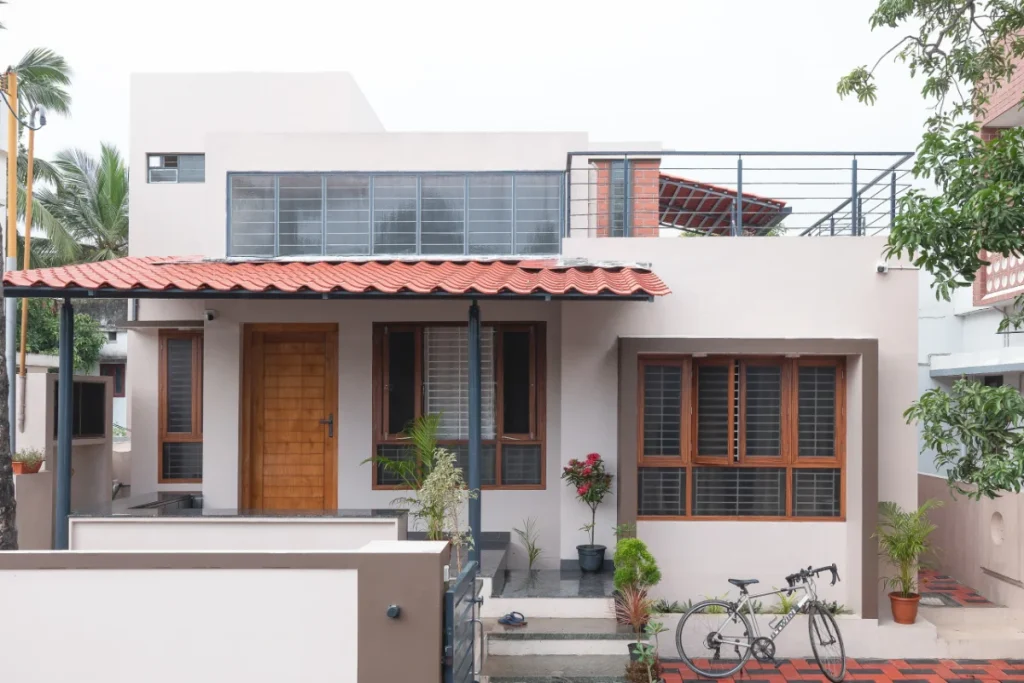
The cabinets stand as a testament to the seamless fusion of form and function. Cloaked in hues reminiscent of maple leaves, they emanate an aura of opulence and comfort, while their contemporary design nods to the prevailing trends of the era. The gleam of stainless steel, illuminated by the gentle light, infuses the space with a dash of industrial allure.
Its location is strategically chosen to offer a balance between urban convenience and serene surroundings. Its proximity to essential amenities such as schools, hospitals, shopping centers, and public transportation ensures a high quality of life. Easy access to major roadways provides seamless connectivity, while the surrounding greenery offers a peaceful retreat.

- Located in Tamil Nadu, India
- Submitted by Studio CAVE Architects
- Finalists 2025
Colour Codes
The architectural design emphasizes modernity, elegance, and sustainability. Spacious units will feature ample natural light and ventilation to promote healthy living. The exterior will blend contemporary aesthetics with local cultural influences, creating a timeless architectural style. Green building principles will be integrated throughout, including energy-efficient systems, rainwater harvesting, and solar energy solutions. Smart home technology will provide residents with convenient control over lighting, security, and climate.
The project will offer a range of amenities designed to enhance the living experience:
- Clubhouse and Recreational Facilities: Including a gymnasium, swimming pool, and indoor games.
- Green Spaces: Featuring landscaped gardens, jogging tracks, and play areas for outdoor activities and relaxation.
- Community Spaces: Multipurpose halls and outdoor seating areas to encourage social interaction.
- Safety and Security: A comprehensive system with 24/7 surveillance, gated access, and intercom facilities.
Sustainability is a fundamental principle of this project. Eco-friendly materials and practices will be utilized to minimize environmental impact. Integrated features will include solar panels, energy-efficient lighting, and waste management systems. Green roofs and vertical gardens will enhance aesthetics while contributing to air quality and temperature regulation.
Nilaigal
The Nilaigal residential project aspires to redefine modern living by prioritizing comfort, community, and sustainability. By catering to the diverse needs of its residents and integrating contemporary design with environmentally conscious practices, the project aims to establish a vibrant and harmonious living environment.

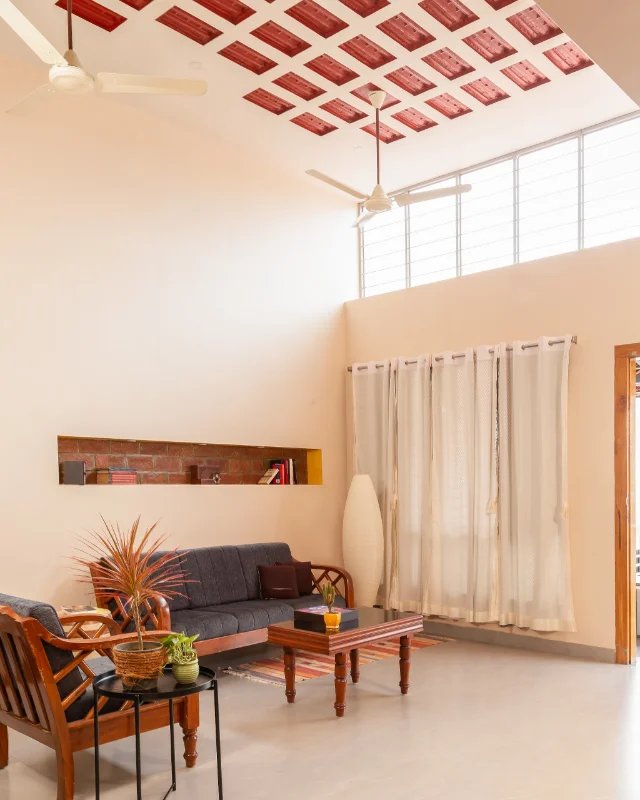
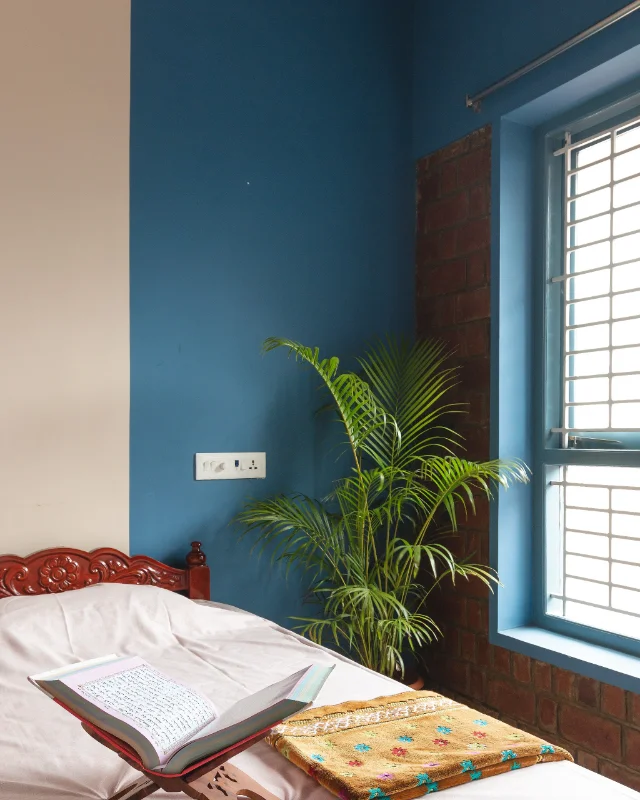
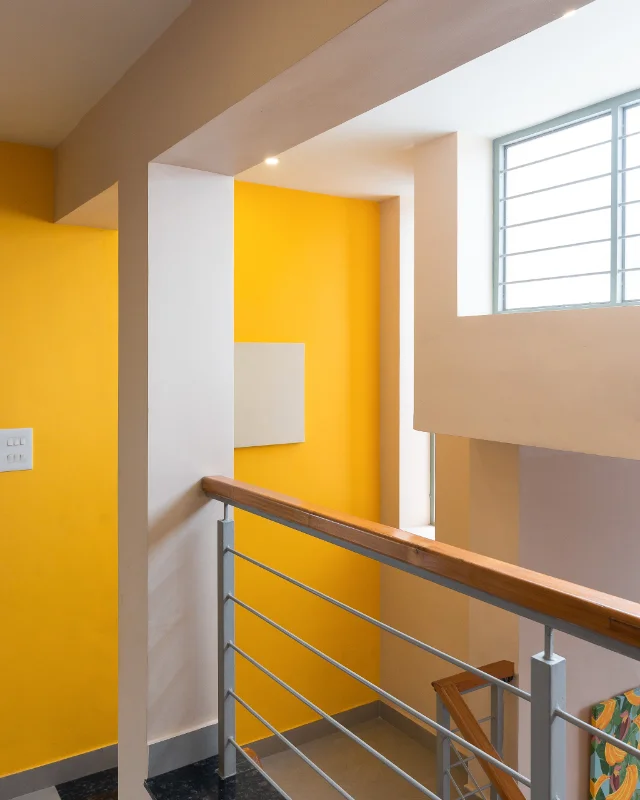
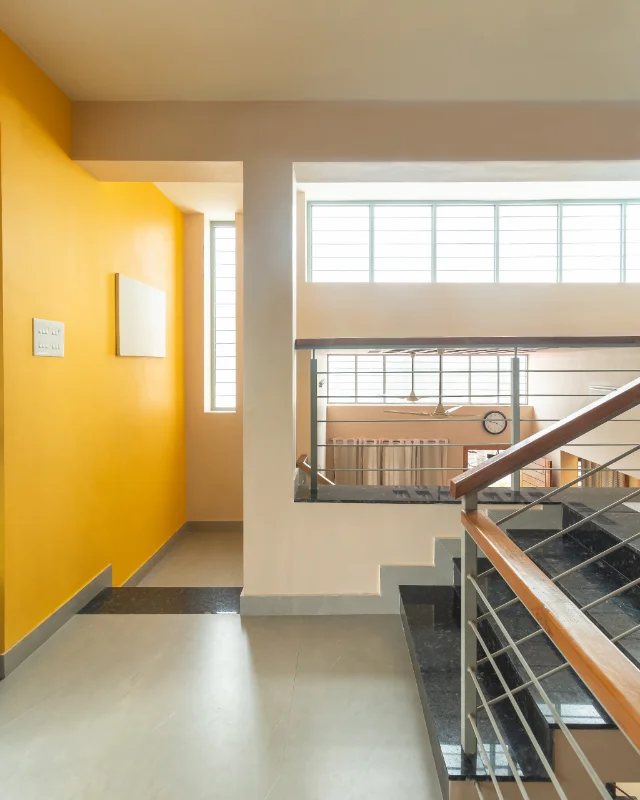
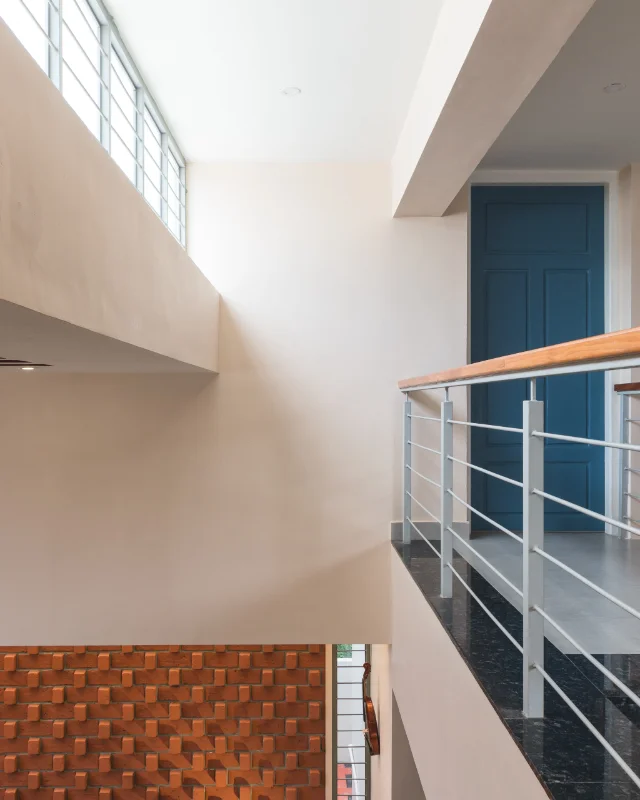
"Beige ,yellow and blue combination shades have been used to highlight the walls' decorative style."
Studio CAVE Architects
