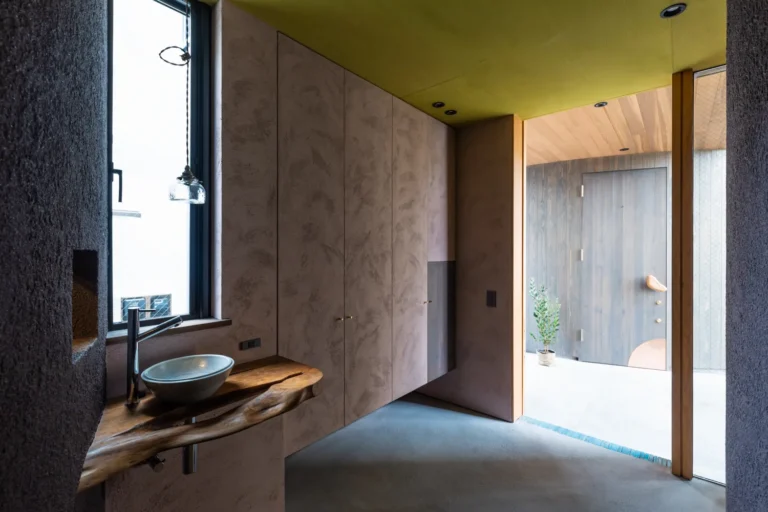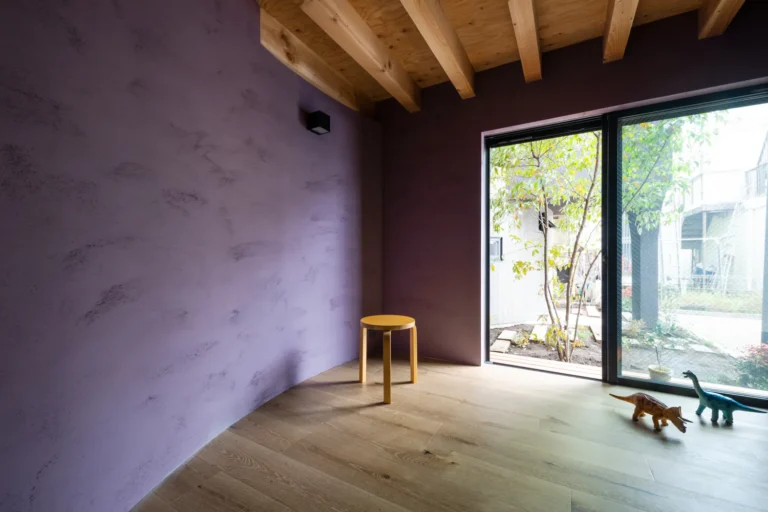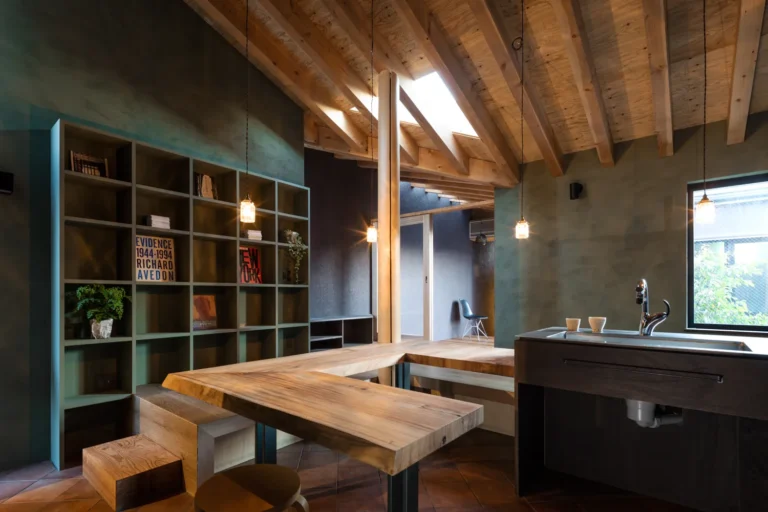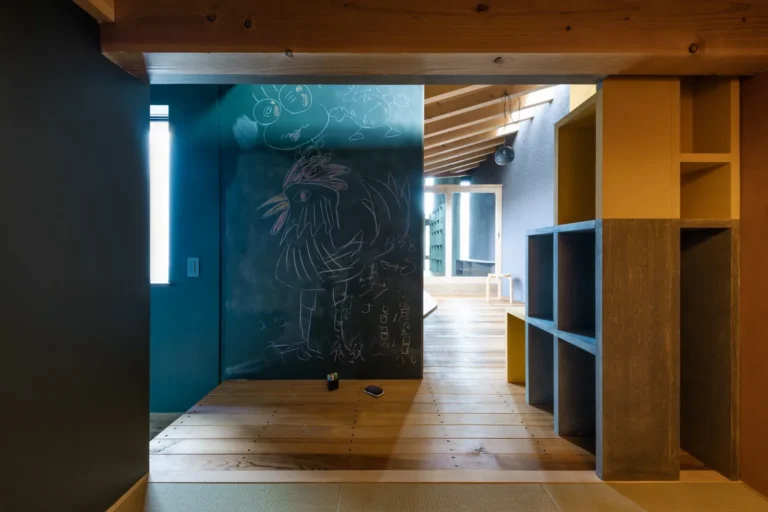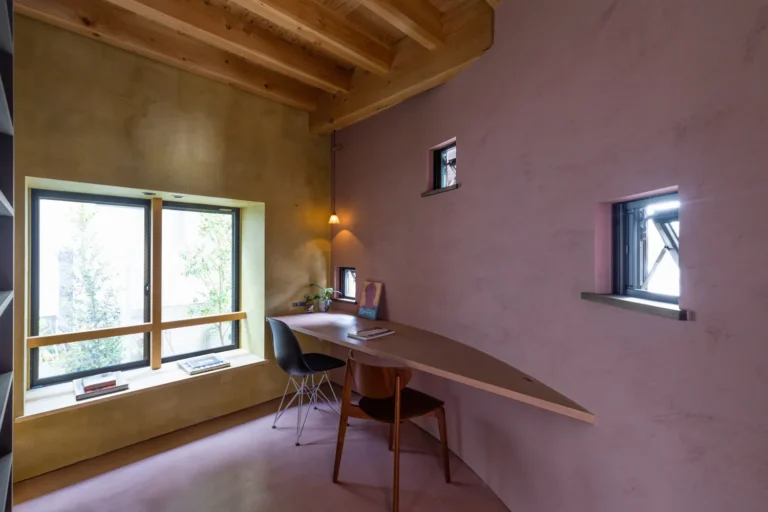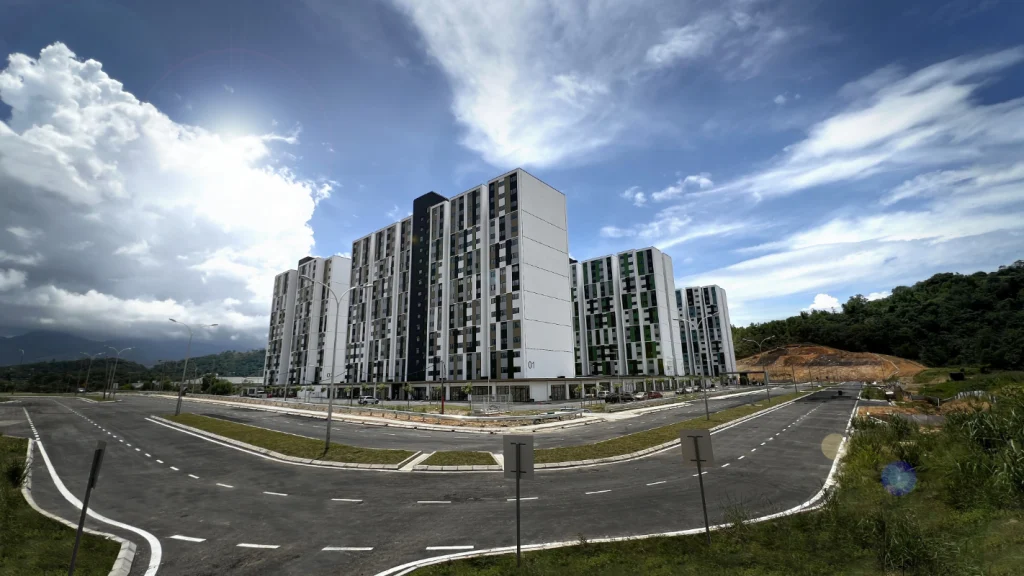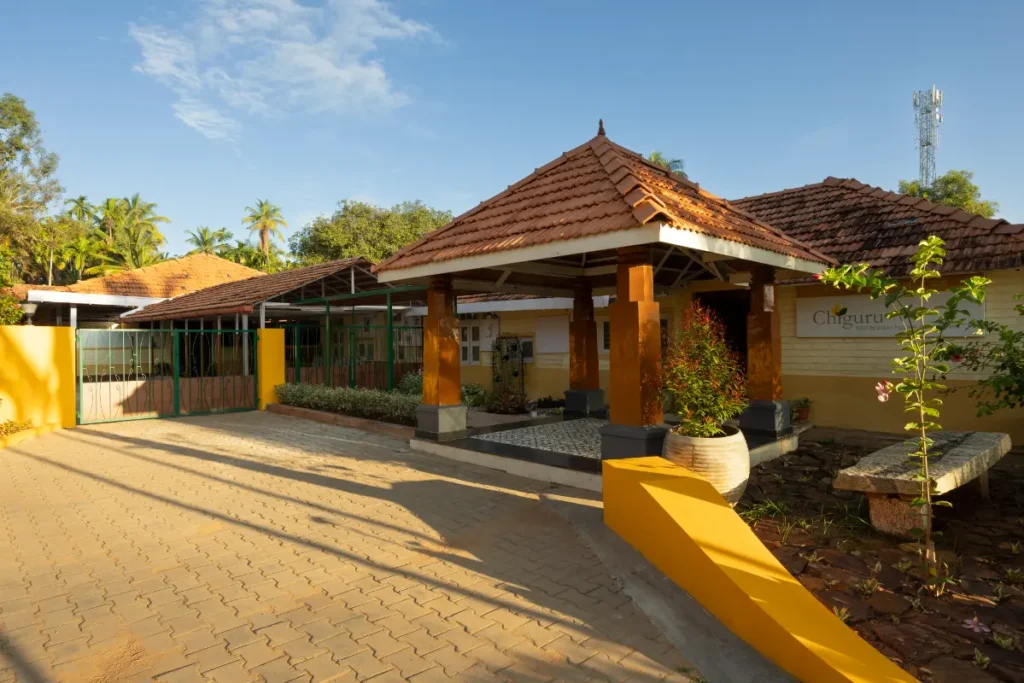Onimaru House
It is a courtyard-style house with an independent studio. The site is located between a neighborhood commercial district and a type of low-rise residential district,
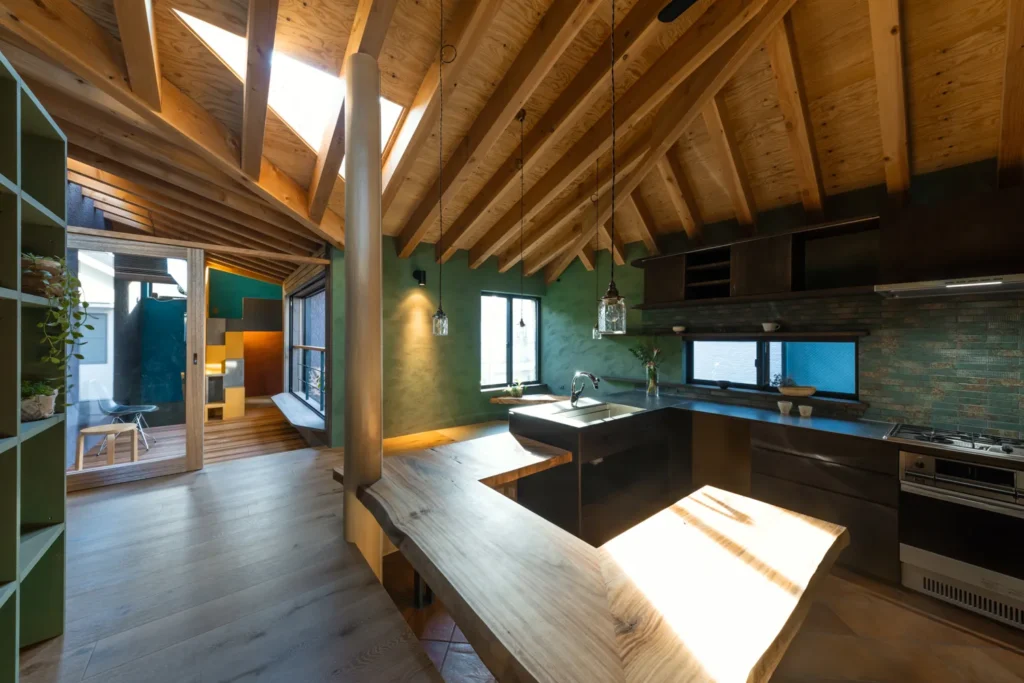
A tall condominium stands on the back side of the site. Moreover, it is a flagpole site. Therefore, the house was designed as a courtyard-style house. The entire house is arranged in a U-shaped volume surrounding the courtyard, The first step was to create an image of privacy.
The passageways on both the first and second floors are used as pilotis on the first floor and as an inner terrace on the second floor, which can be opened completely. The first floor is a pilotis, while the second floor is an inner terrace that can be fully opened. The space can be moved around three-dimensionally as well,
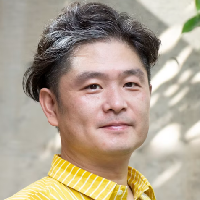
- Located in Japan
- Submitted by NIKO DESIGN STUDIO
- Finalists 2024
Colour Codes
Children and adults can spend their time wherever they like. To trigger this experience, colors used on the outside are used again on the inside. By drawing the colors used outside into the interior as well as the materials, the space is visually connected.
The use of color in the windows and interior walls, which are exposed to the light, also creates a space where one can enjoy the change of color over time. The various greenery inside the building, lit by the sun through the symbolic tree planted in the courtyard, resembles a forest.
Onimaru House
By connecting the interior and exterior through the use of color and materials, we aimed to unify the courtyard and the U-shaped interior space, creating a rich interior space.
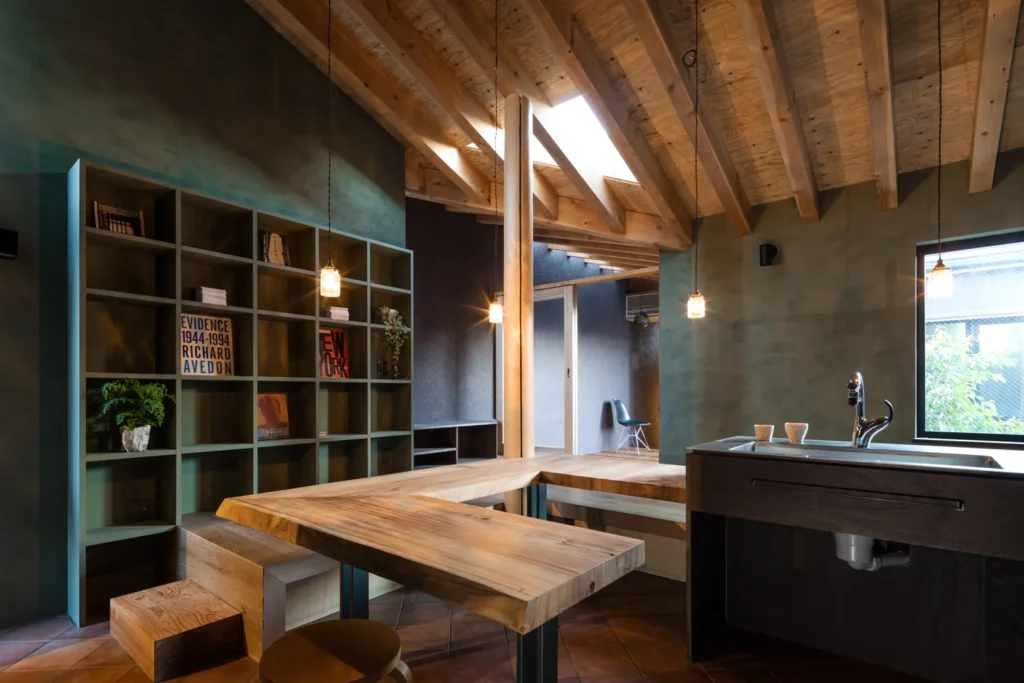
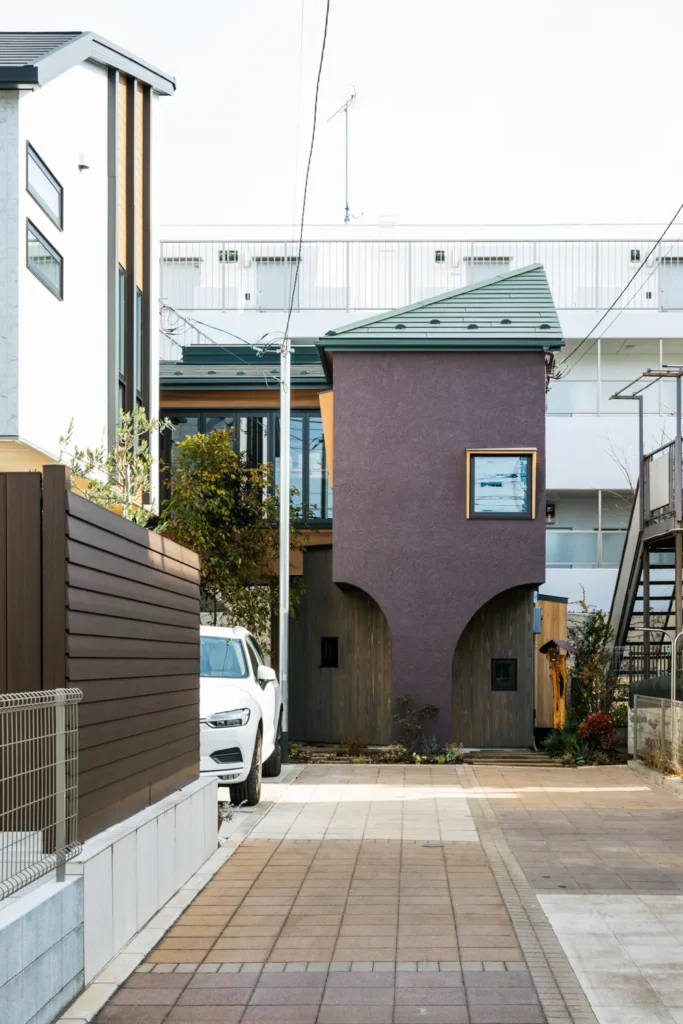
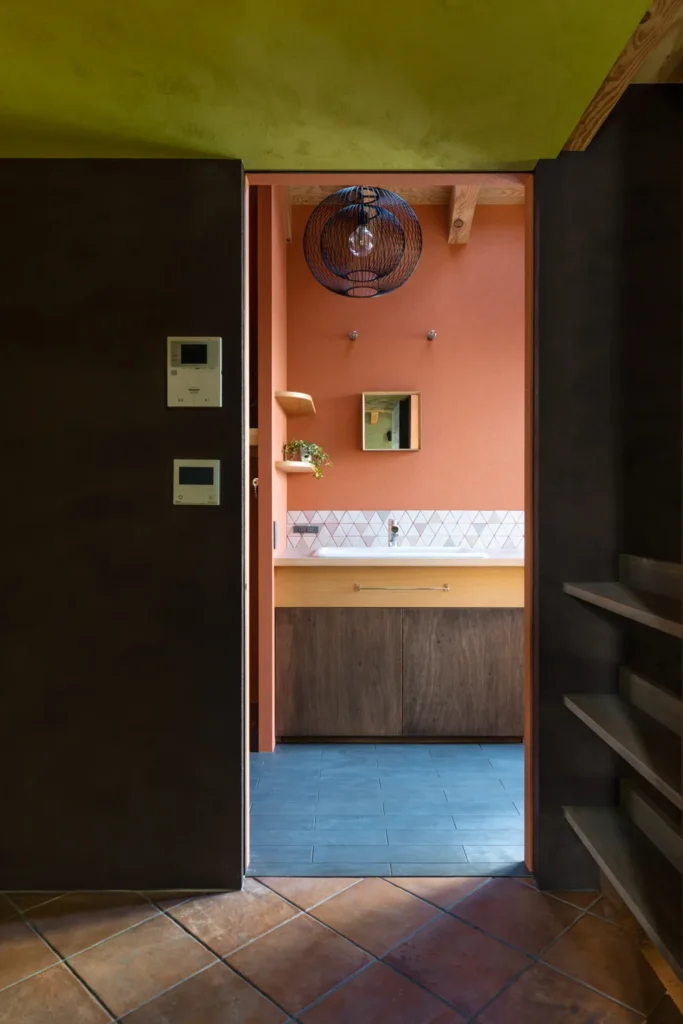
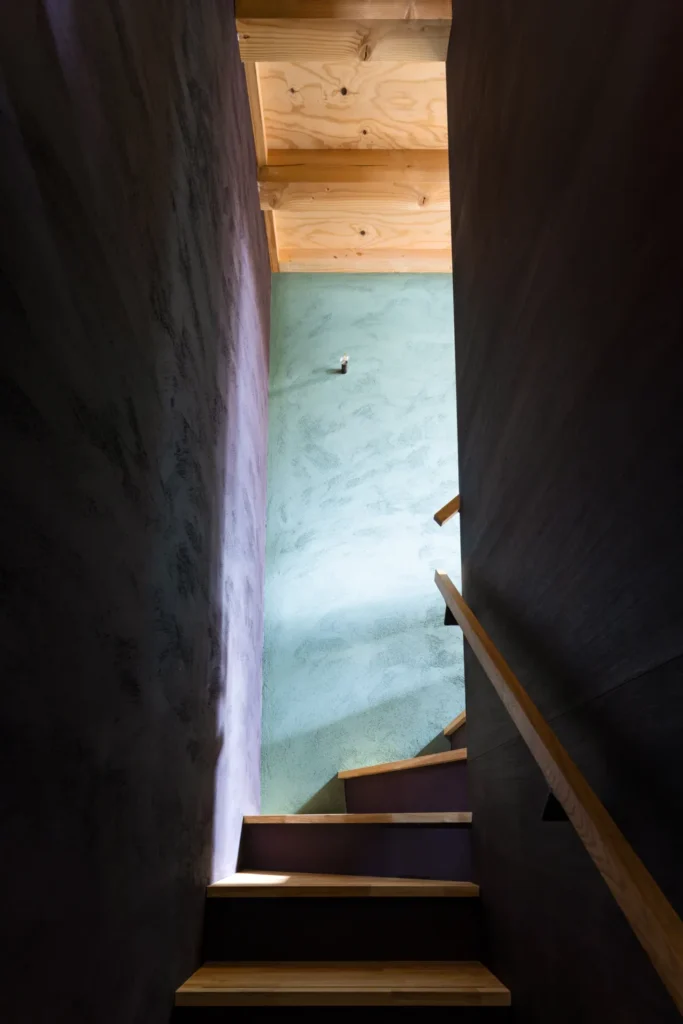
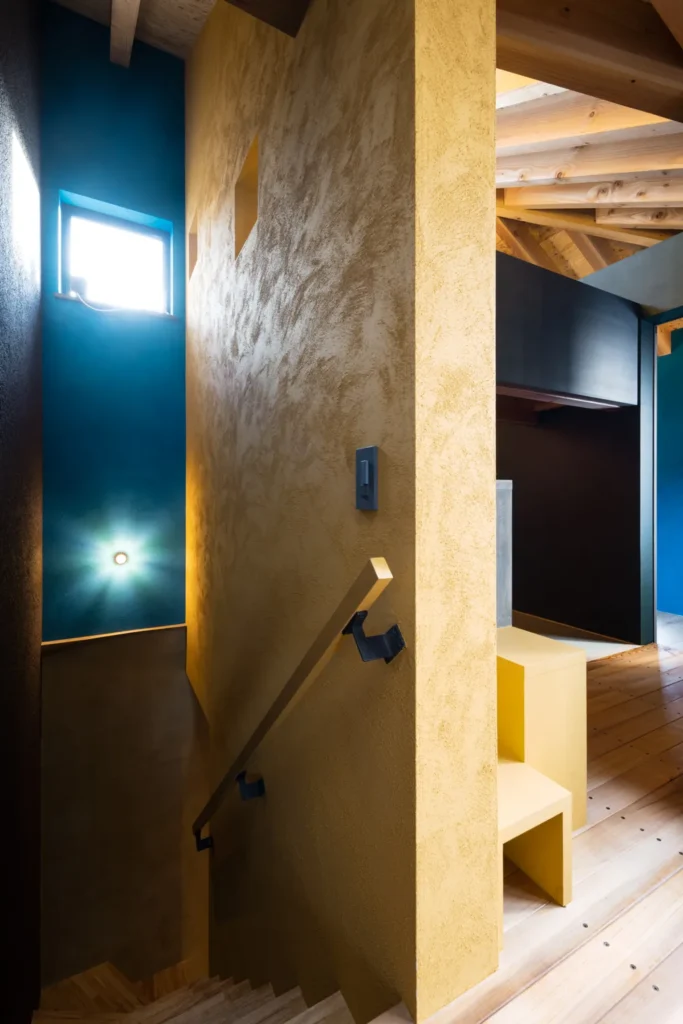
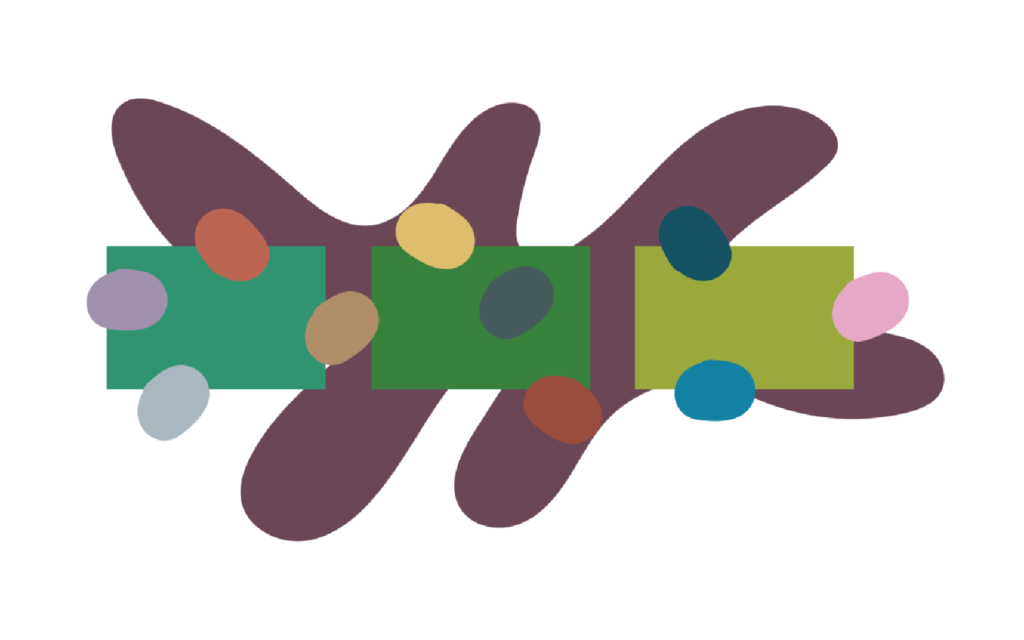
By connecting the interior and exterior through the use of color and materials, we aimed to unify the courtyard and the U-shaped interior space, creating a rich interior space.
Niko Design Studio
