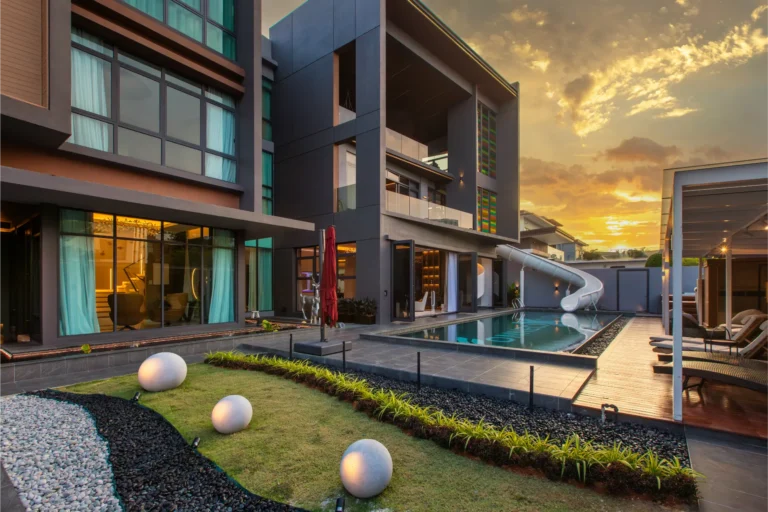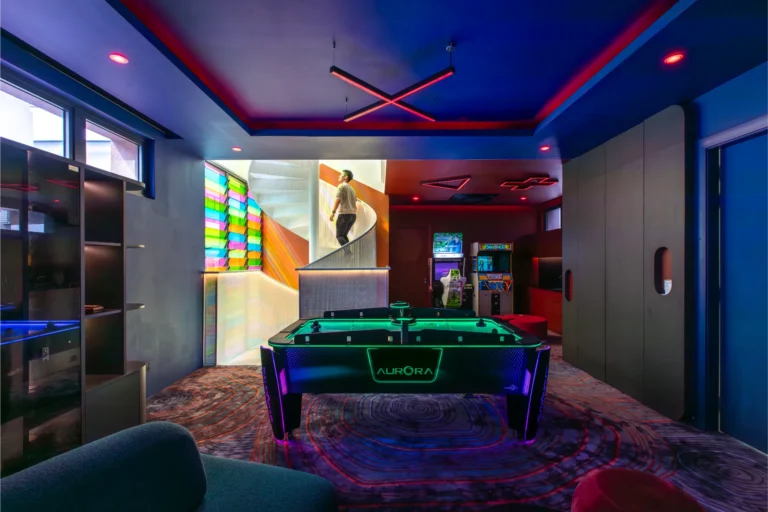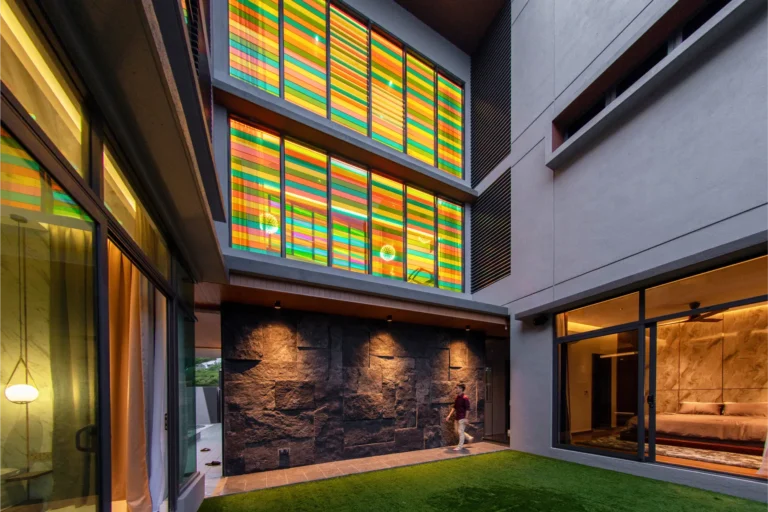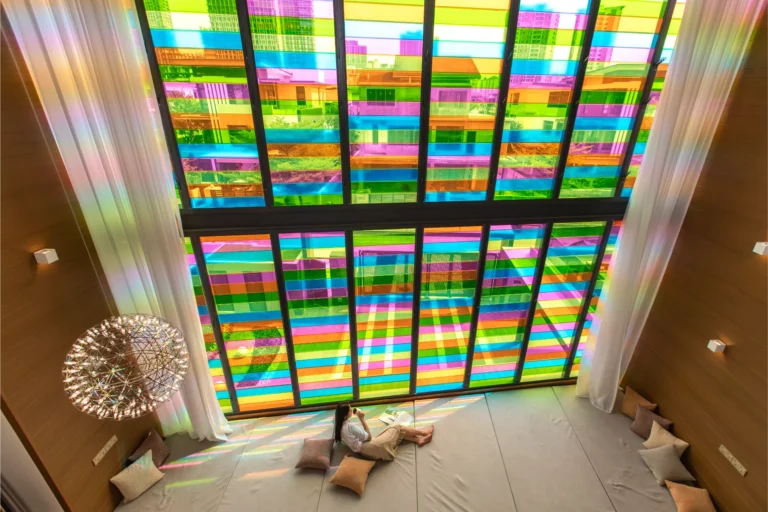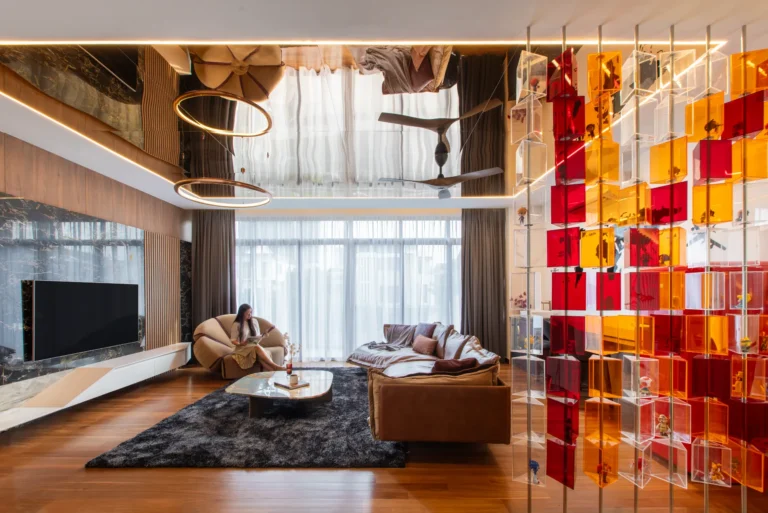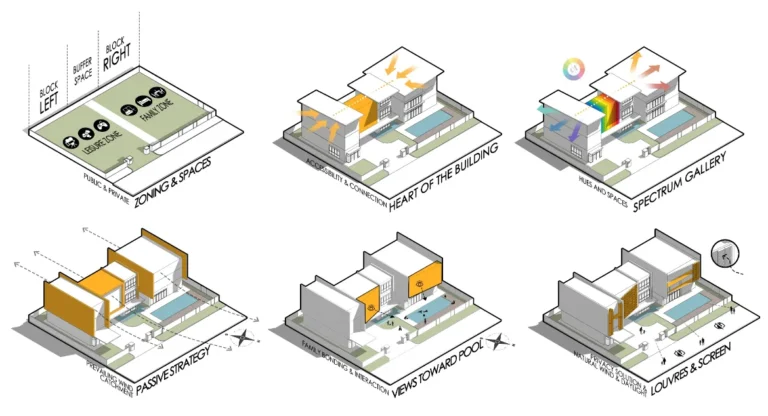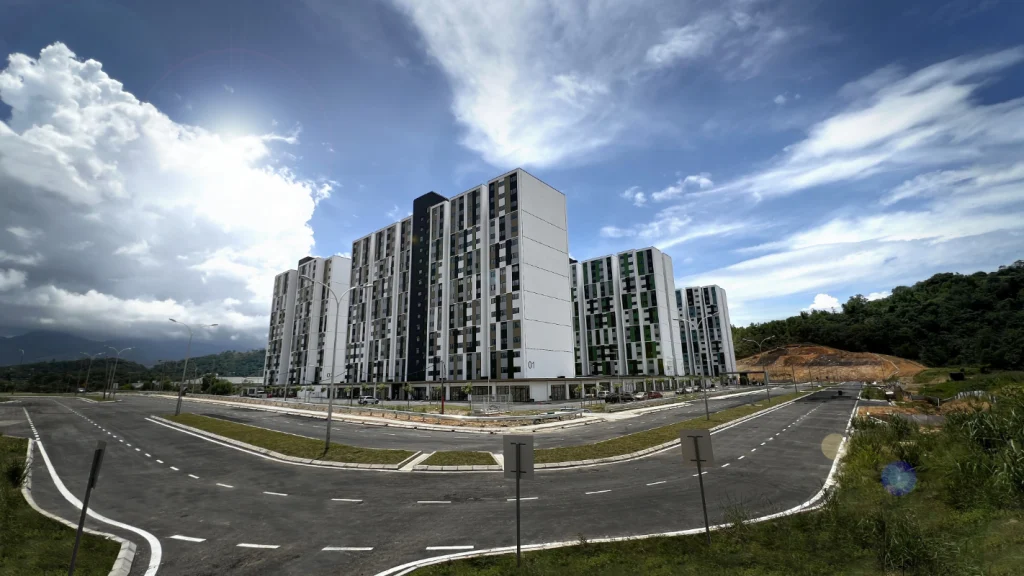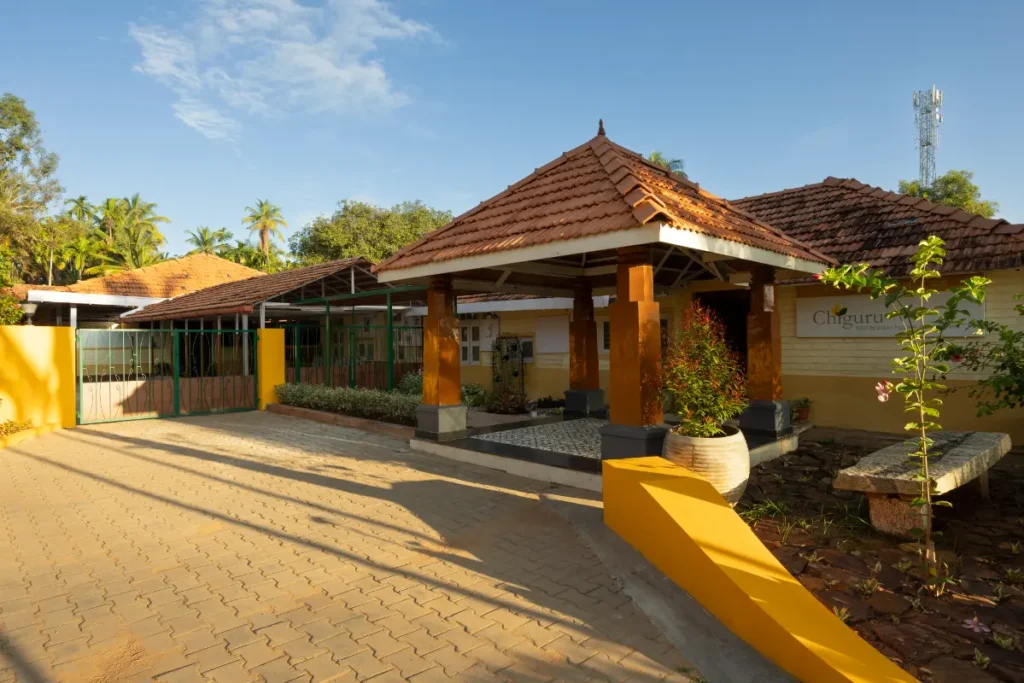Spectrum House
Spectrum House unfolds as a living tapestry where colour isn’t just a visual element but a vessel for family, love, and cherished memories.
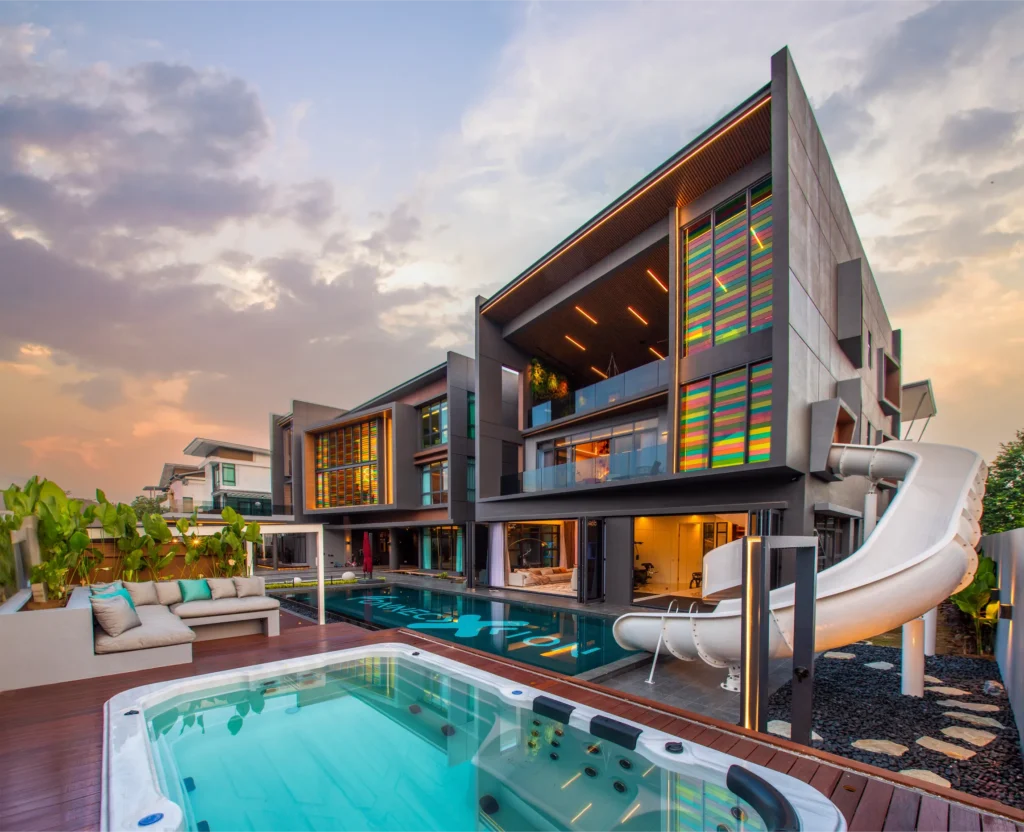
The exterior, draped in a sophisticated dark grey, conceals a vibrant heart—a living gallery pulsating with spectrum colours. These hues encapsulate the essence of family experiences, symbolising the warmth and diversity that define the heart of this residence.
The architectural journey within is a deliberate transition from cool to warm tones, guiding occupants through spaces that not only serve their function but also resonate with the shared moments that build family bonds.

- Located in Malaysia
- Submitted by TKCA Architect
- Finalists 2024
Colour Codes
The architectural philosophy is centred on a purposeful transition of colours, progressing from cool to warm tones. This intentional palette delineates different zones, not just aesthetically but also functionally, guiding occupants through the architectural journey. The dark grey backdrop of the exterior allows the spectrum colours to stand out, signifying family love and diverse experiences.
As one traverses Spectrum House, spectrum colours act as a connective thread, seamlessly integrating transition zones between public and private spaces. These spaces, designed as more than mere transition zones, evolve into areas where families experience and embrace love, fostering a harmonious flow within the architectural design.
The architectural articulation extends to the dynamic interplay of light and shadow. Natural daylight interacts harmoniously with the spectrum glass, casting enchanting coloured shadows that add depth and visual richness to the building’s expressive language. The spectrum colours, filtered through the glass, create a captivating play of light that evolves throughout the day, responding dynamically to the changing angles of the sun.
During sunset, Spectrum House undergoes a transformative experience as warm light bathes the exterior in a spectrum of hues, symbolizing the conclusion of the day and the initiation of family time. The warm sunset colours resonate with the architectural elements, turning the facade into a living gallery that responds uniquely to different hours.
The vibrant louvres glass at the heart of Spectrum House serves a dual purpose in architectural functionality. Beyond being a living gallery, these glass features strategically capture prevailing winds, facilitating natural ventilation throughout the residence. Simultaneously, the louvres maximize the natural daylight, creating a well-lit and energy-efficient environment, enhancing overall occupant comfort and aligning with Spectrum House’s commitment to sustainable and eco-conscious living.
The integration of colour within the architectural framework emphasizes the sustainability narrative. The spectrum colours, when filtered through the louvres, not only create visually stunning effects but also contribute to the building’s overall energy efficiency, promoting a harmonious balance between aesthetics and environmental responsibility.
Spectrum House
The architectural journey within is a deliberate transition from cool to warm tones, guiding occupants through spaces that not only serve their function but also resonate with the shared moments that build family bonds.
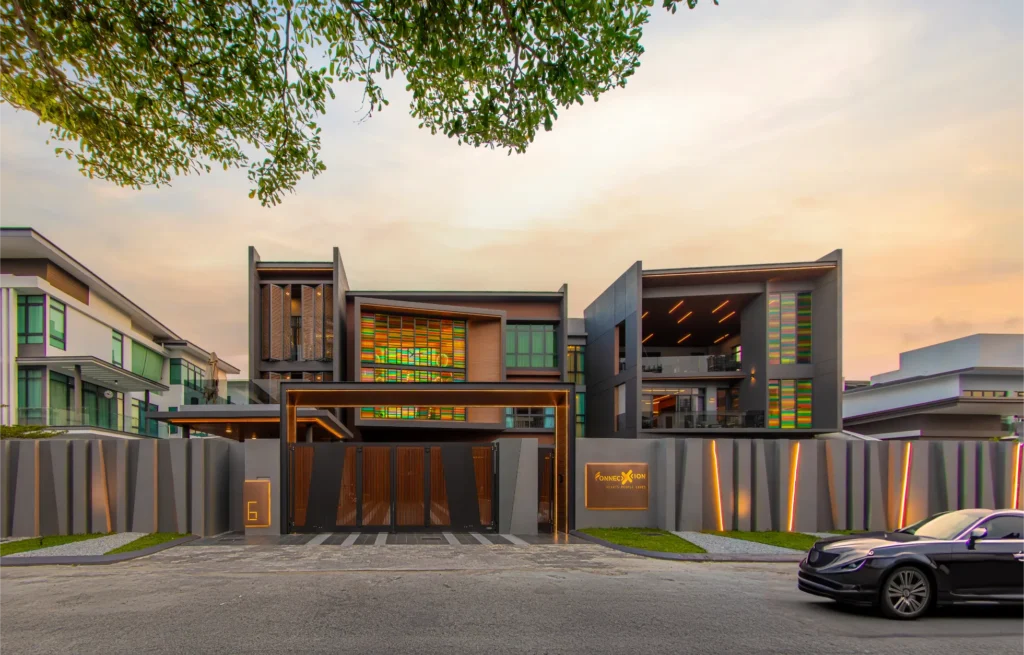
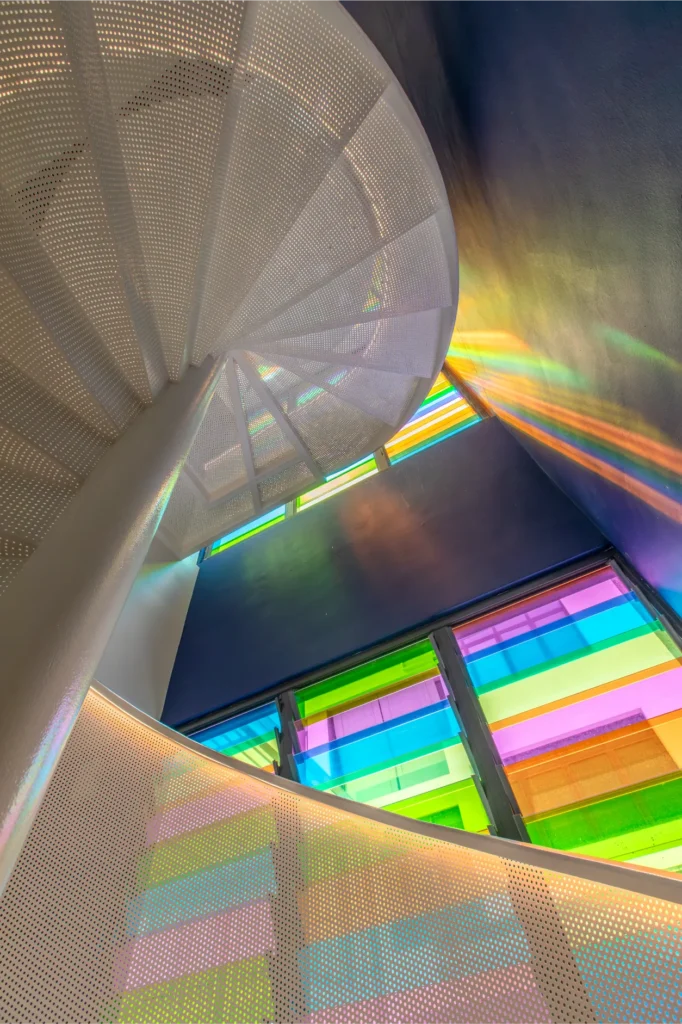
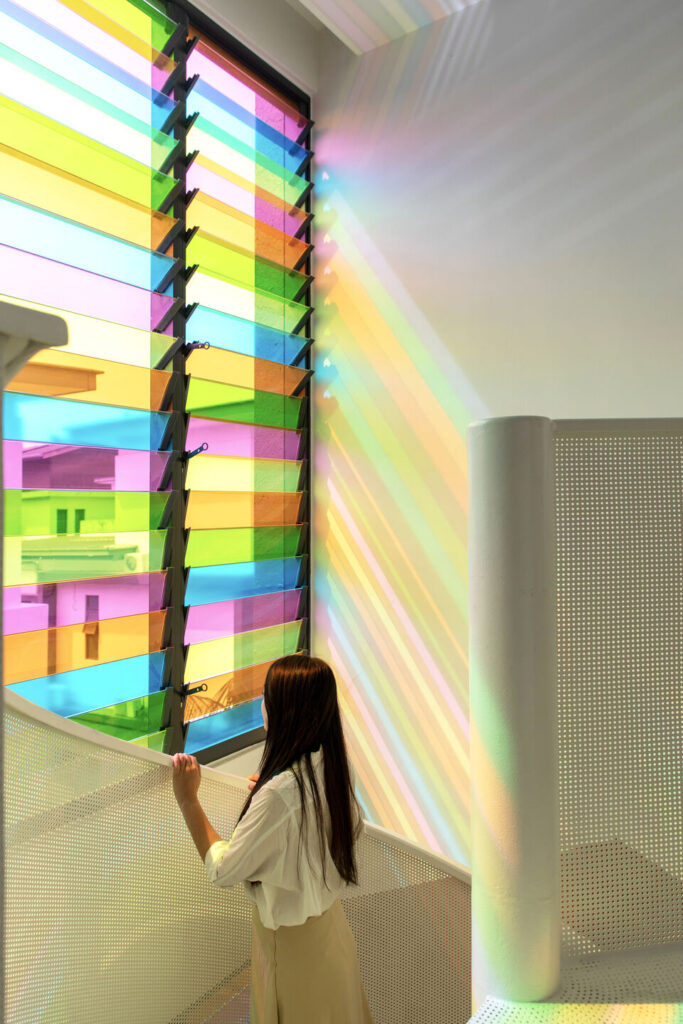
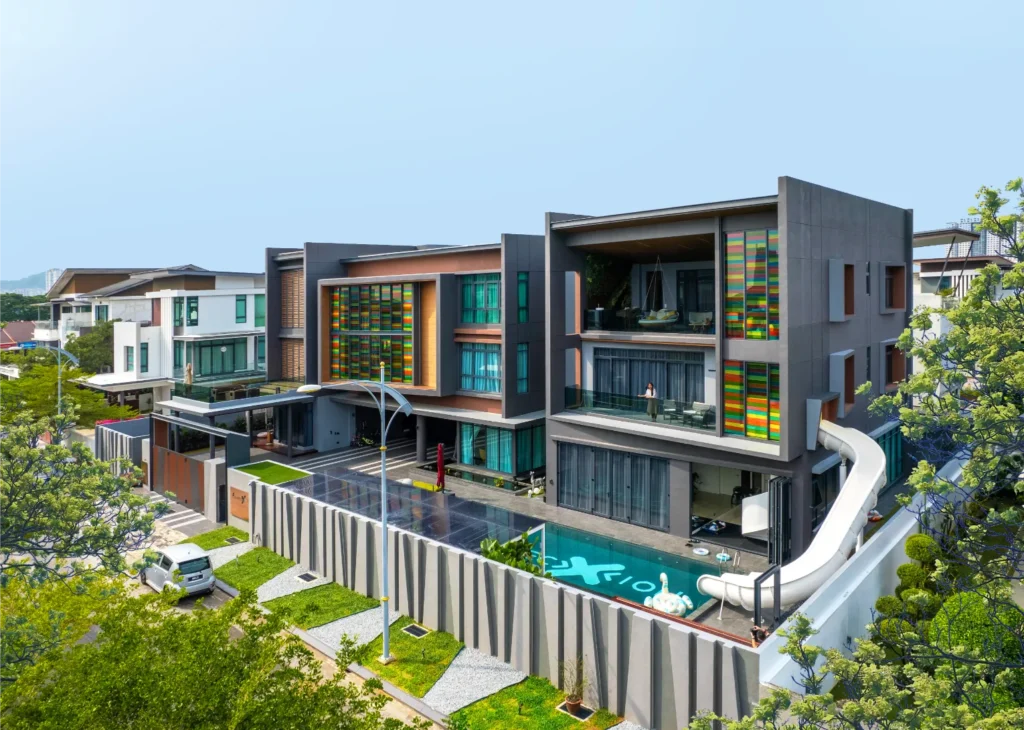
"In essence, Spectrum House stands as a testament to a holistic approach to architecture and sustainability, seamlessly blending aesthetics with environmental stewardship. This deliberate fusion of colour and sustainable design principles defines Spectrum House as a dynamic and emotionally resonant living space, setting a new standard for architectural expression and sustainability."
TKCA Architects
