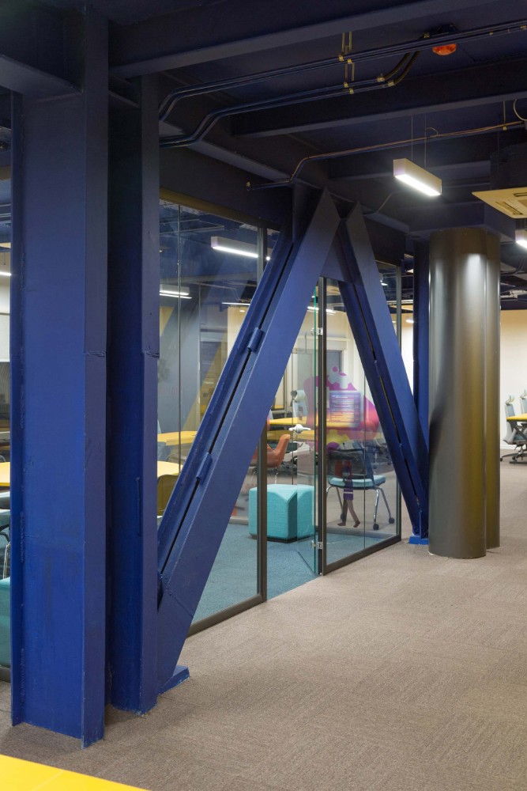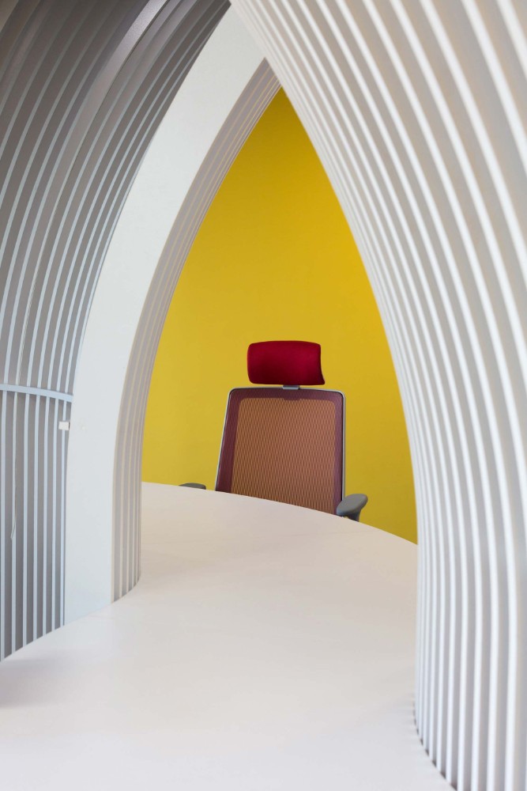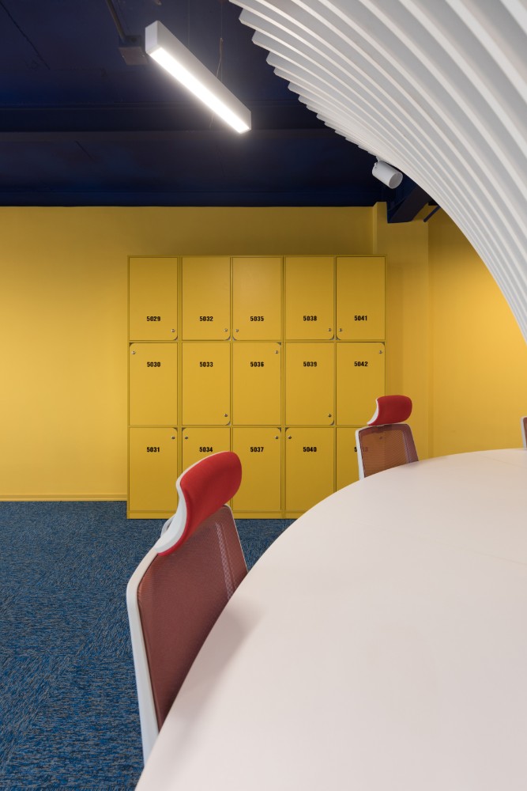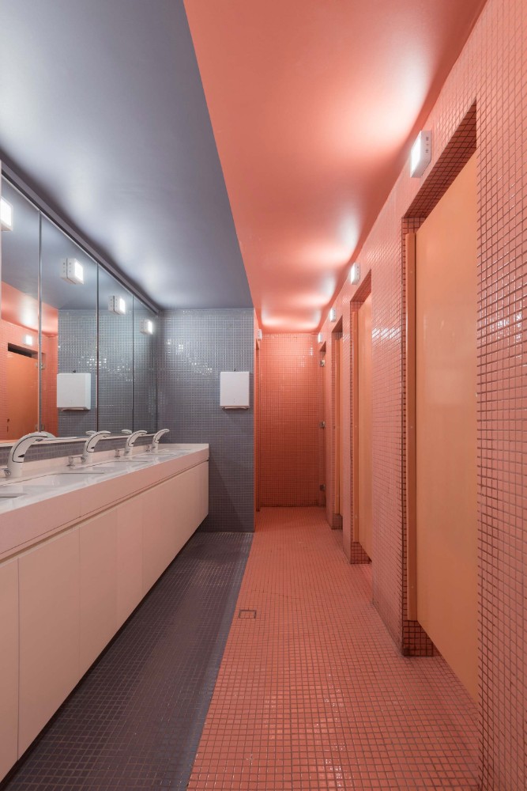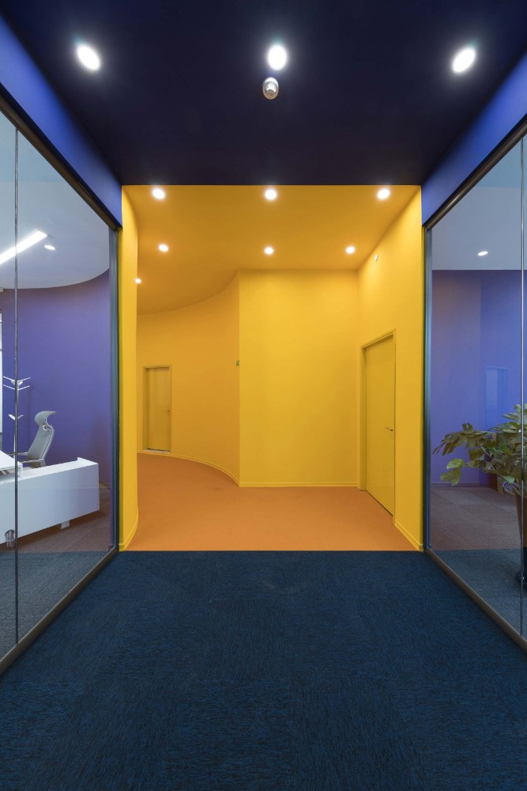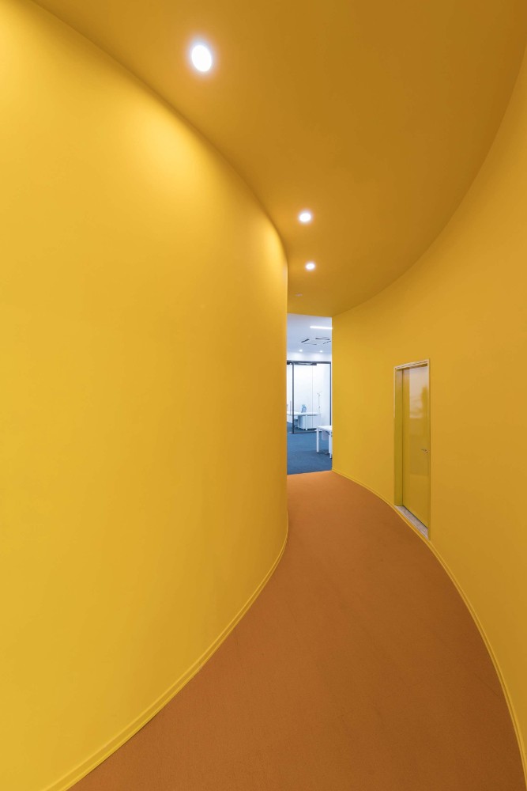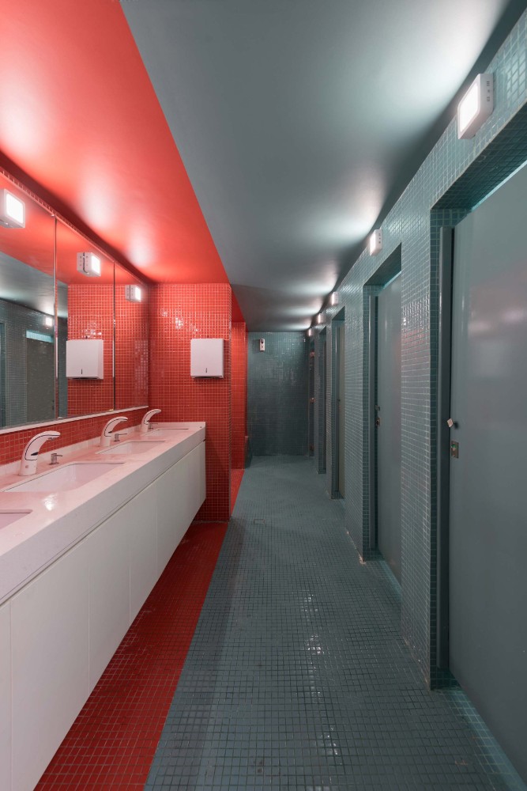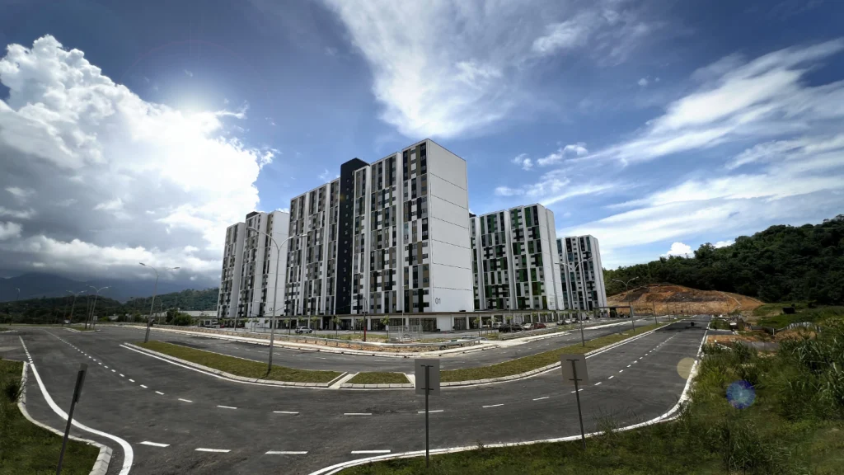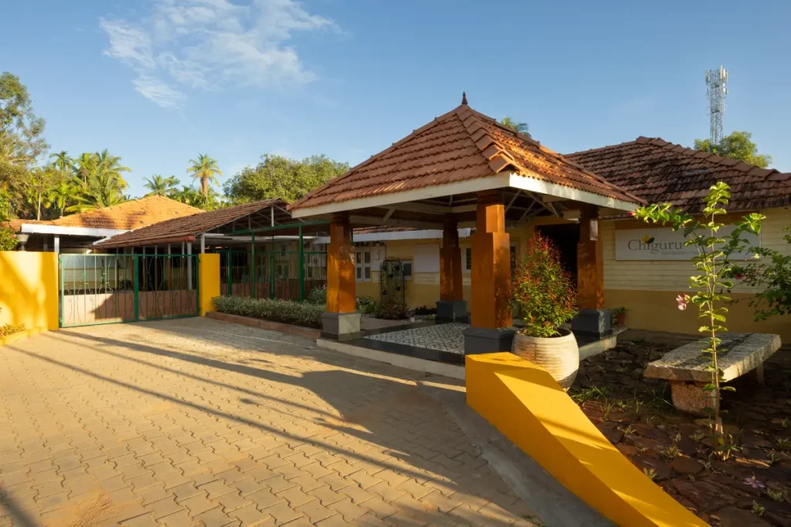Tosan Headquarter Office
Faced with limited space in their new office after significant growth, Iranian IT firm Tosan Company needed to consolidate departments previously located in separate buildings.

Creating individual offices was not feasible. The design solution focused on maximizing spatial efficiency while meeting employee needs. Traditional partitions were eliminated to foster an open and fluid environment.
To address potential overlaps and privacy concerns, innovative umbrella-shaped rest areas were integrated with workstations, creating visual separation and defining distinct zones without physical walls.

- Located in Tehran, Iran
- Submitted by 35-51 ARCHITECTURE Office
- Finalists 2025
Colour Codes
Unique color palettes for each floor further enhanced departmental identity and spatial clarity, contributing to a more vibrant and psychologically comfortable atmosphere.
Tosan Headquarter Office
This design provides an open and collaborative workspace that respects individual privacy and reflects Tosan Company's progressive approach to growth, innovation, and employee well-being.
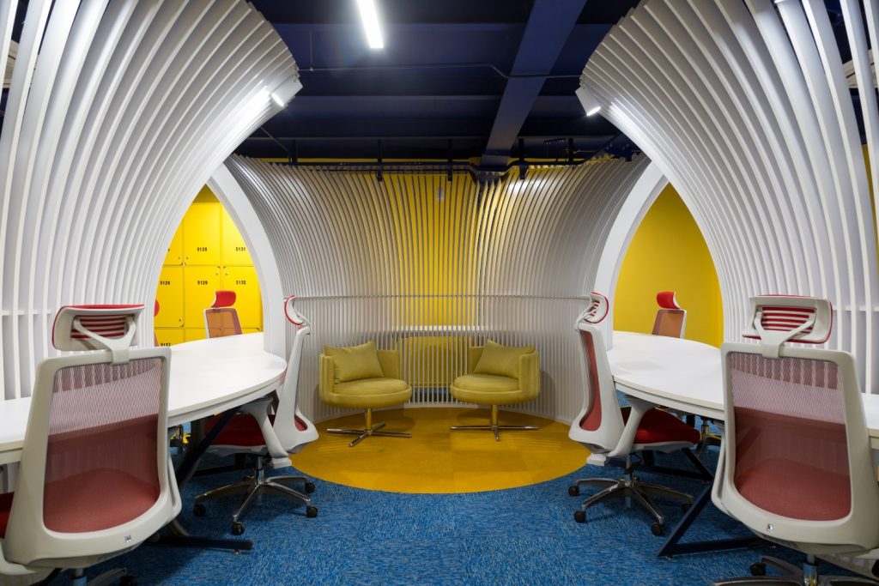
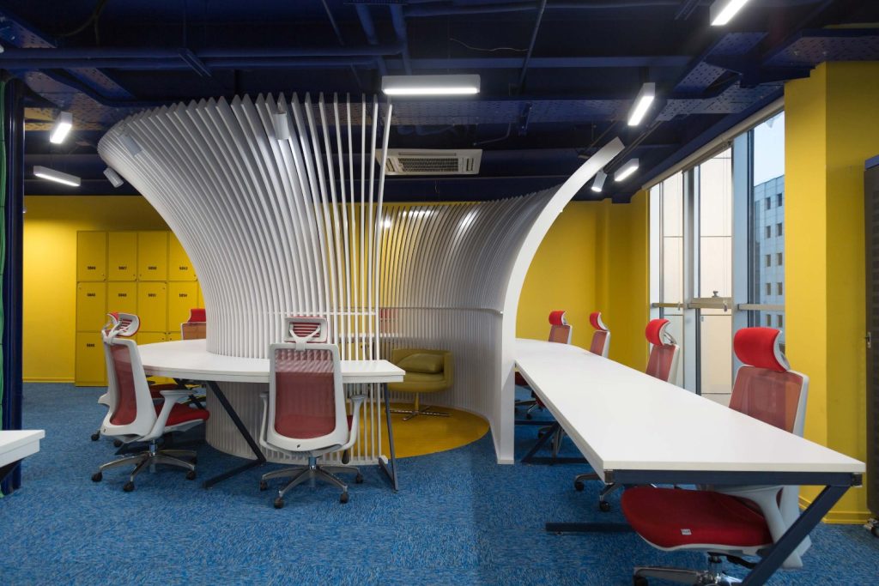
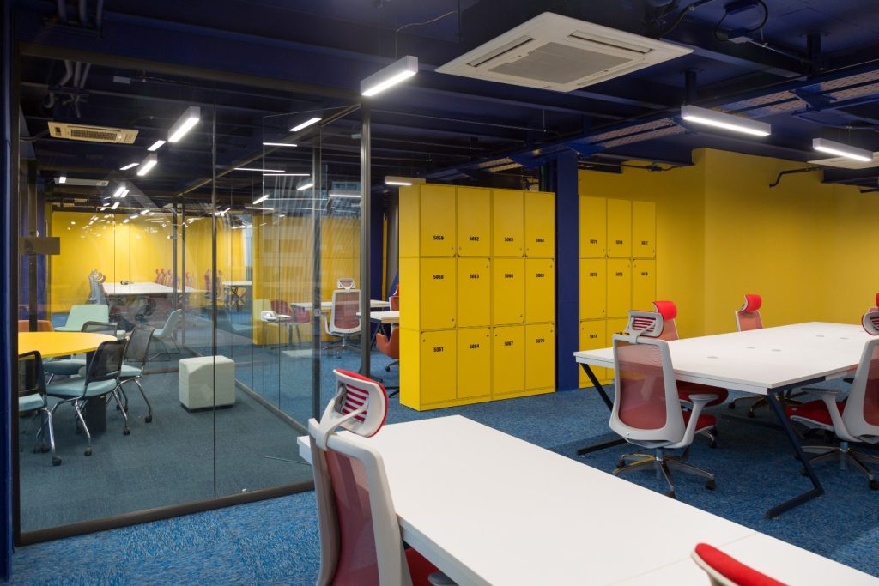
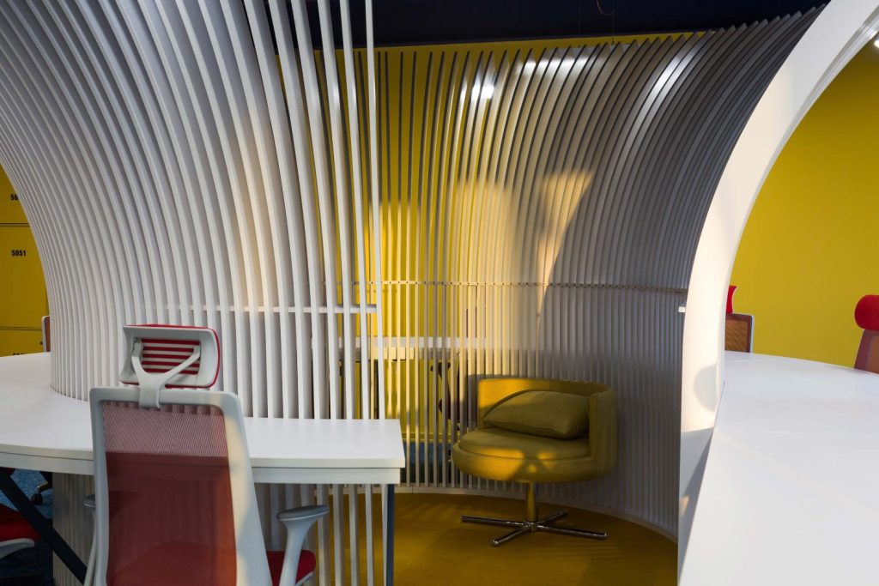

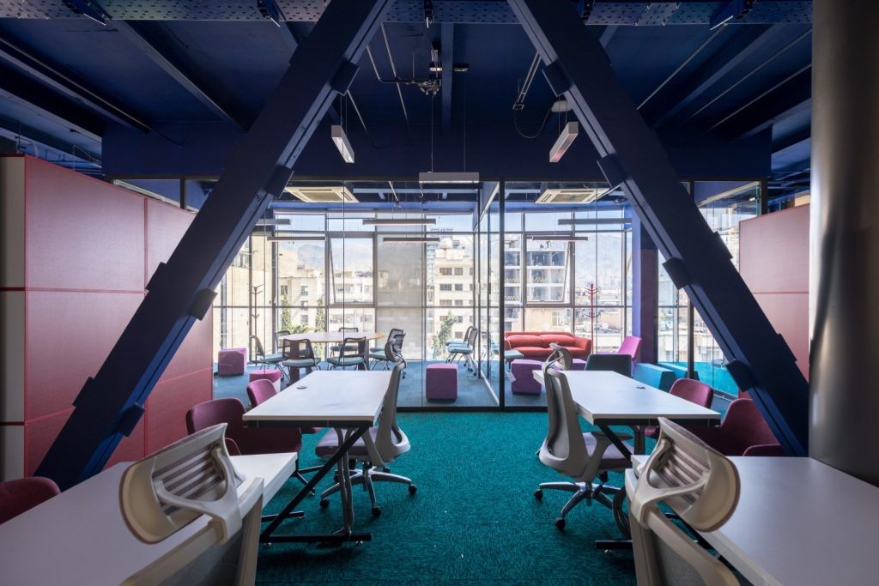
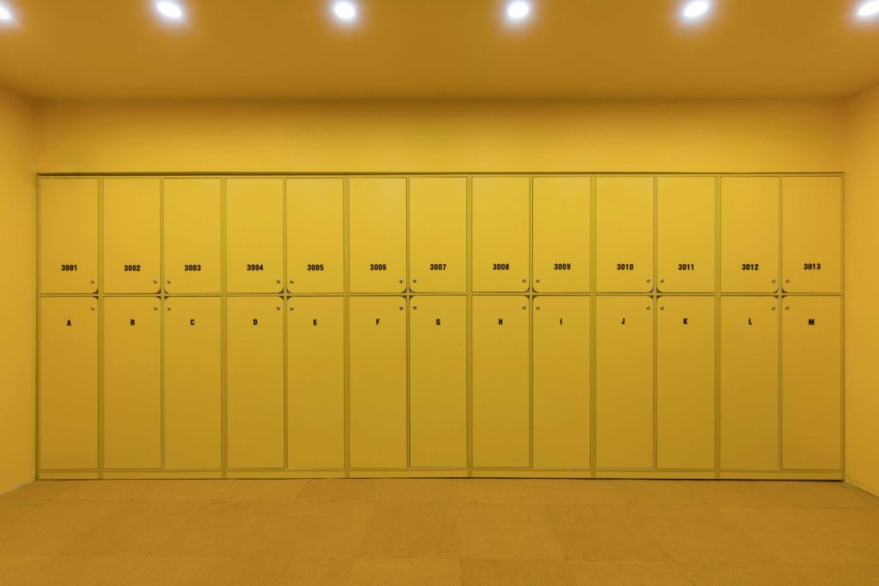
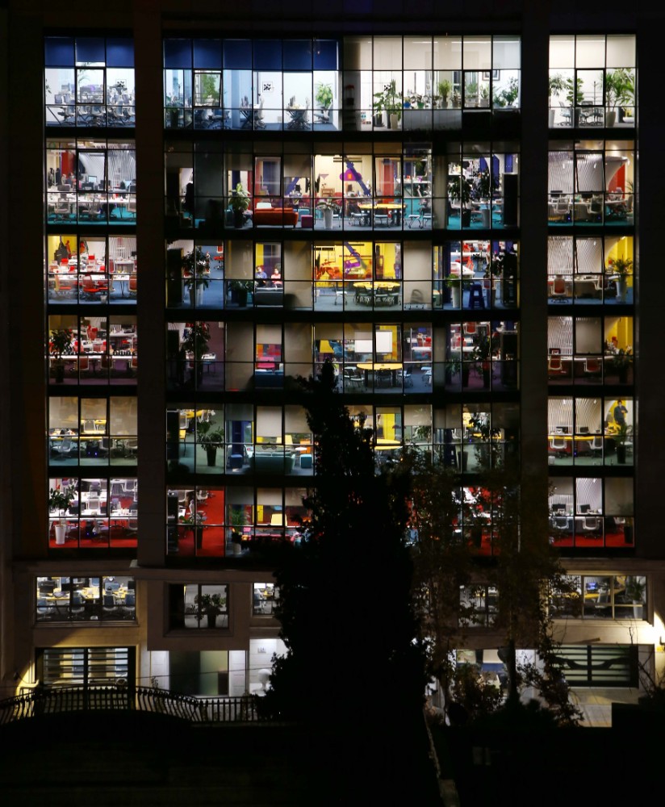
"In this project, color was used to enhance spatial clarity, create distinct identities for different departments, and foster a sense of vitality and psychological comfort, helping to transform a limited workspace into a more open, vibrant, and uplifting environment for employees."
35-51 ARCHITECTURE Office
