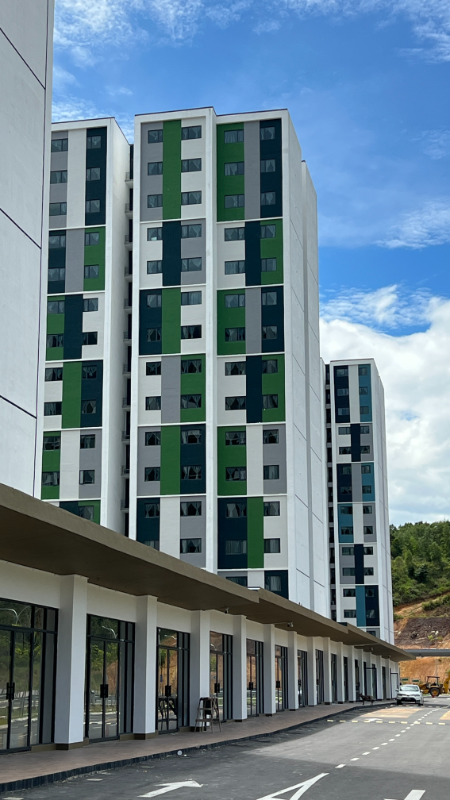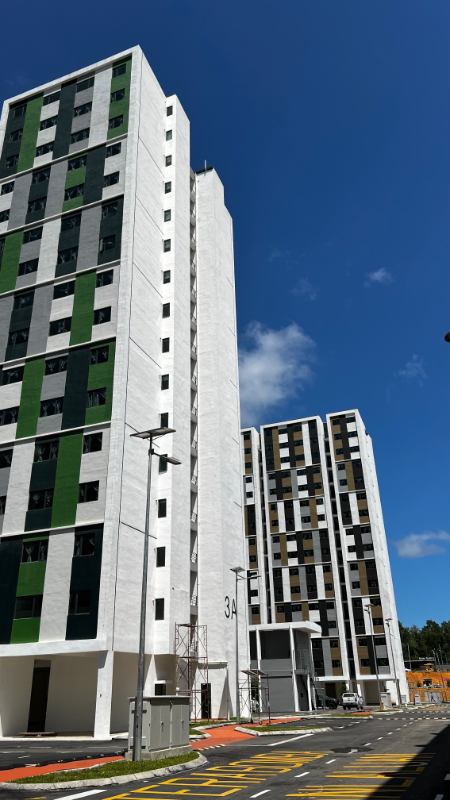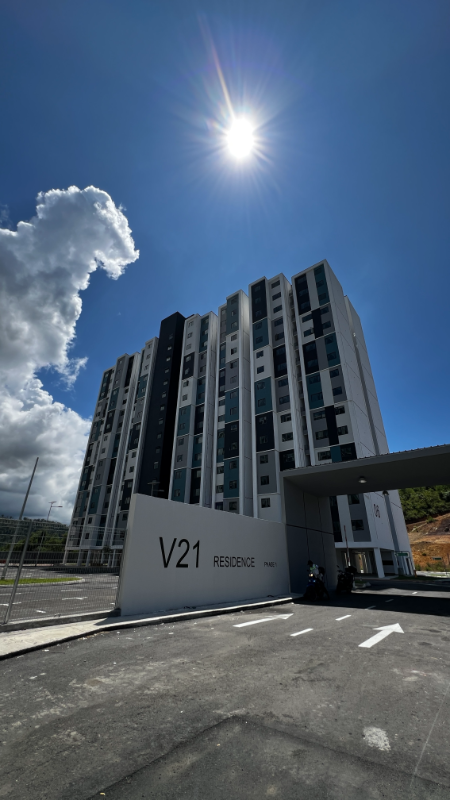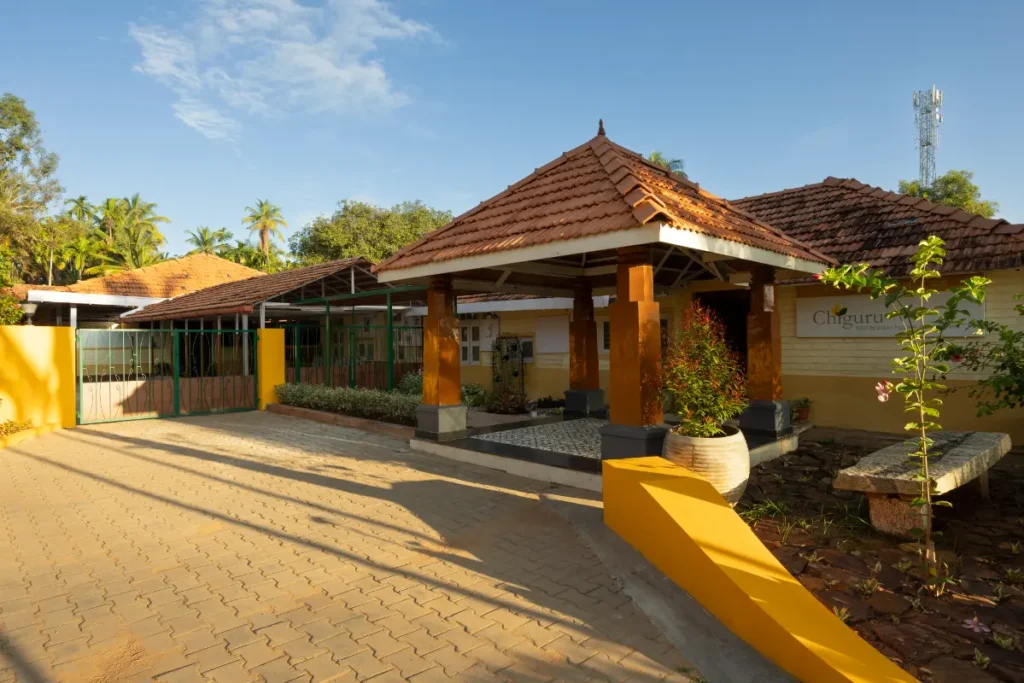V21 Residence @ KKIP
This affordable housing project, comprising 1,121 units and located at Kota Kinabalu Industrial Park, sets a new benchmark in redefining affordability and sustainable living.
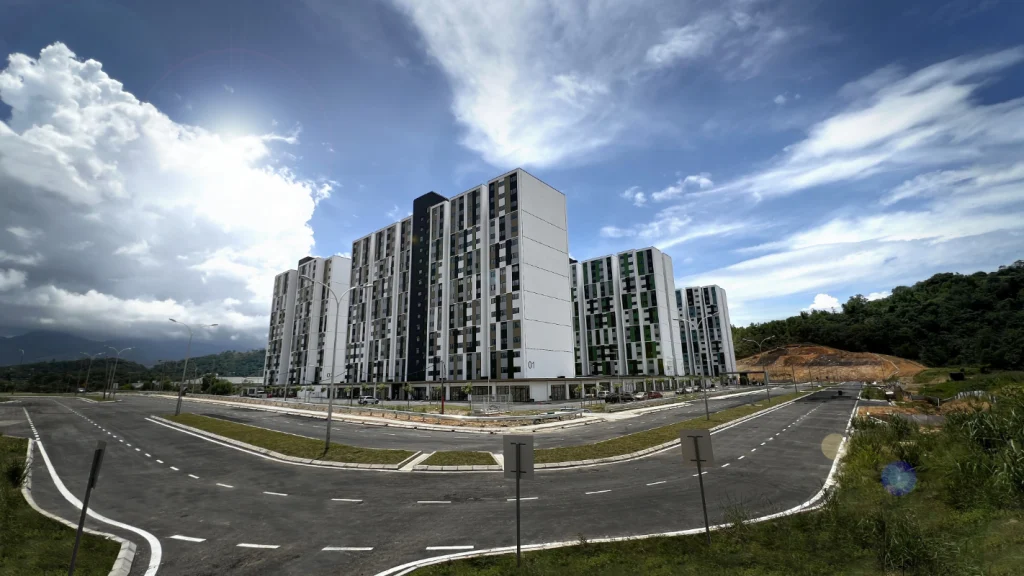
Designed to provide vibrant and comfortable homes for industrial park employees, the project prioritizes affordability without compromising quality. Each residential block features an airwell core, harnessing natural light and ventilation to reduce energy reliance and long-term maintenance costs.
Fully furnished studio units are priced from an unprecedented RM 138,888, making homeownership accessible to a wider community. This development embodies our belief that good architecture should be accessible to all, not just the privileged few.
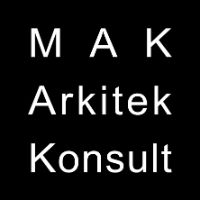
- Located in Sabah, Malaysia
- Submitted by Mak Arkitek Konsult
- Finalists 2025, Winner 2025
Colour Codes
As architects, we believe that good design should be accessible to everyone, not just the privileged few. This 1,121-unit affordable housing project presented a unique challenge—to provide quality homes for industrial park employees at an exceptional price of RM 138,888 for fully furnished studio units.
Designing a comfortable and pleasant living environment under a tight budget required a strategic approach, balancing cost-efficiency with livability. Every design decision was made with long-term affordability in mind, not just for construction but also for future maintenance. To achieve this, we incorporated airwell cores in each residential block, optimizing natural light and ventilation to minimize energy reliance and upkeep costs
V21 Residence @ KKIP
Further promoting sustainability, the development is equipped with EV chargers, encouraging a shift toward a carbon-free environment while reducing transportation expenses for residents. With the application of numerous colour coding, this project embodies our belief that architecture should improve lives, strengthen communities, and create meaningful, sustainable spaces for all.
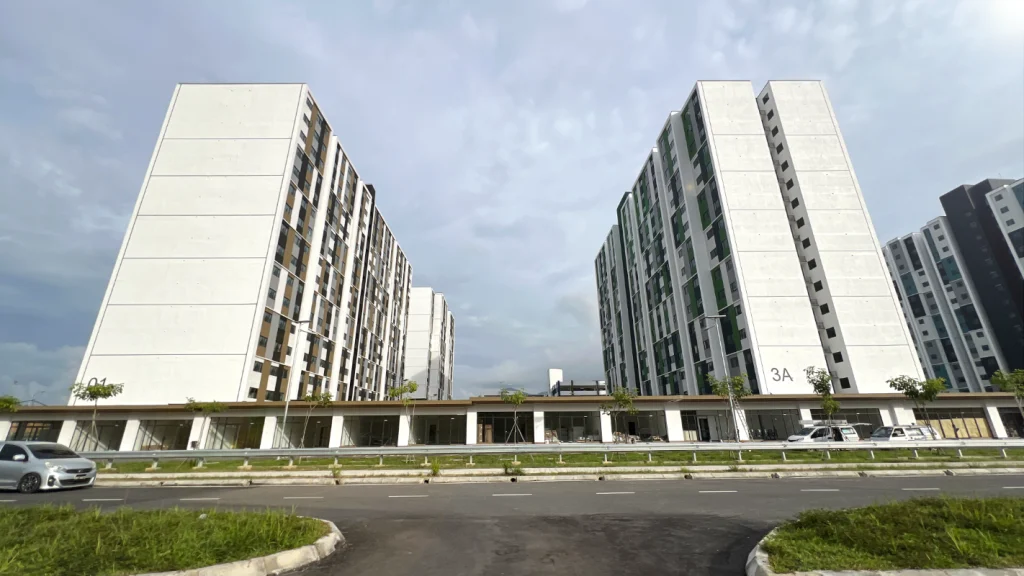
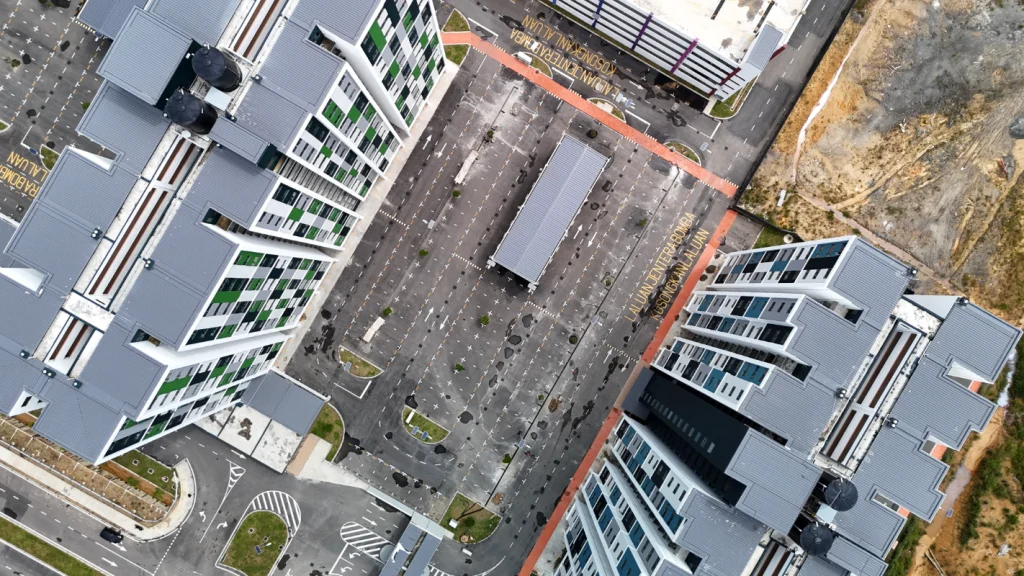
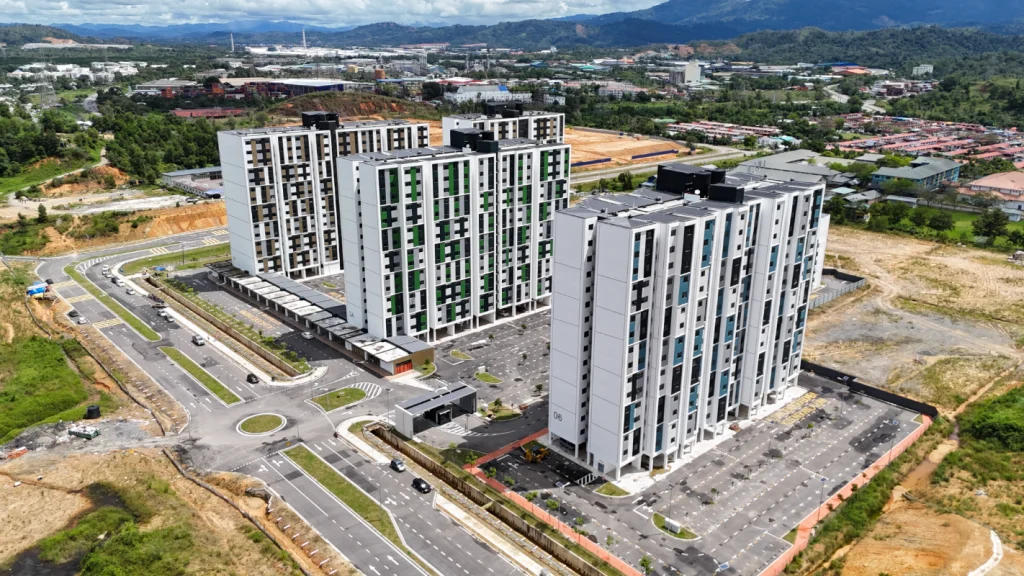
"In this project, colour was used to redefine affordable housing, creating a vibrant yet cozy feel to the entire project. Our design intention is to provide a lively feel to the building facade, which complements the numerous windows of the 1,121 residential units by randomizing and animating the exterior. This approach transforms the facade into a dynamic visual experience, fostering a sense of energy and community. It departs from conventional affordable housing aesthetics, creating inviting and inspiring space for residents."
Mak Arkitek Konsult
