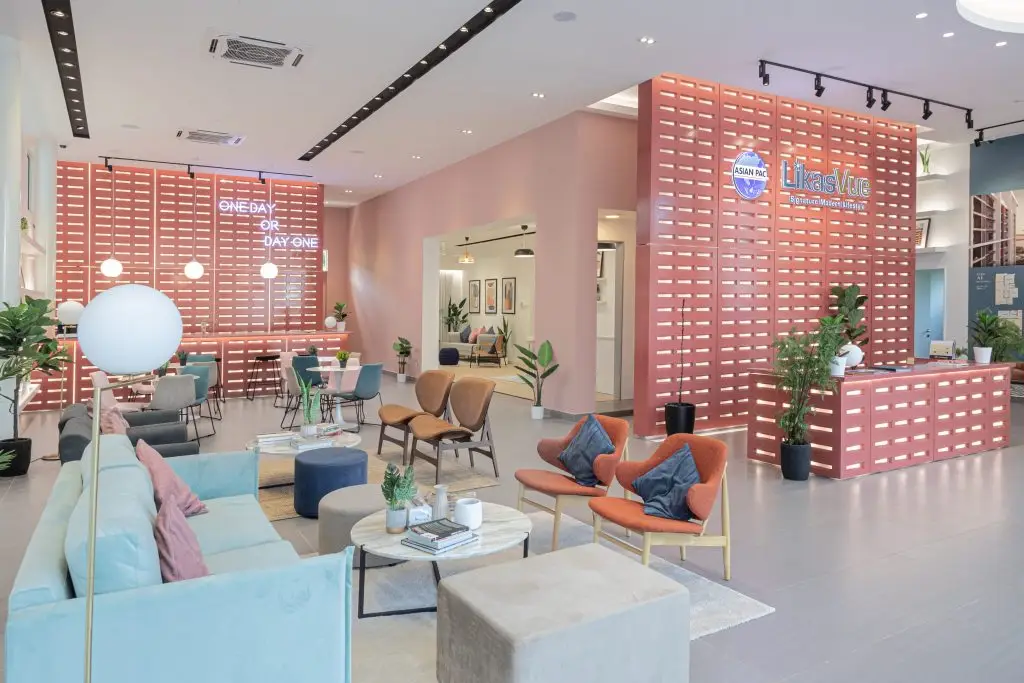Tosan Headquarter Office

Faced with limited space in their new office after significant growth, Iranian IT firm Tosan Company needed to consolidate departments previously located in separate buildings. Creating individual offices was not feasible. The design solution focused on maximizing spatial efficiency while meeting employee needs. Traditional partitions were eliminated to foster an open and fluid environment. To […]
Patch Cafe

The design philosophy centered on a “patchwork” approach, transforming a seemingly chaotic collection of diverse elements into a unified spatial experience, much like a Persian rug. This involved balancing contrasting components within the existing structure to create a meaningful narrative where the past and present interact, reflecting Iran’s rich architectural and cultural heritage instead of […]
The Vortex

Originally situated under two mango trees, Magic Mango’s growth led to the creation of Pop Korn Advertising and its distinct headquarters, The Vortex. While Magic Mango remains in the original building, The Vortex embodies a bold creative vision, designed to enhance collaboration, interaction, and inspiration within a challenging, compact site—the former garage of Magic Mango. […]
Venture Development Centre – GITAM University Bangalore

The GITAM Venture Development Centre (VDC) at GITAM University, Bangalore, is a transformative project that has converted underutilized areas into vibrant innovation and research spaces for students. Strategic spatial design prioritizes clear navigation while cultivating an atmosphere of creativity, collaboration, and experimentation. This revitalized center serves as a dynamic meeting point for students, faculty, and […]
Ind-apex Innovation Center

The Ind-apex Innovation Centre, a subsidiary of electrical supply manufacturer TMB factories, focuses on developing products and technologies for the electrical industry by bringing together various startup companies. The design concept prioritizes a comfortable, practical, and interactive space to foster human interaction. This is achieved through various discussion spaces (two-person, multi-person, and online meeting rooms), […]
The Quest School

Quest is a learning center for children between the ages 8 to 14, located in the coastal city of Chennai in southern India. Children and colour are almost synonymous. Whenever there is any representation with children, it is always with colour. And as a contrast we at KSM are great lovers of concrete. Our material […]
LikasVue Sales Gallery

The project is a single storey showroom in Kota Kinabalu, located on a short row of commercial land set back from the main street. It comprises of a mock-up show unit within a sales gallery. Its Architectural and Interior Design refreshingly departs from usual showroom conventions, using bright colours to attract passersby and providing a […]
Auterra

Auterra is a wine retail and tasting space designed to be a sensorial experience that evokes the allure and flavours of wine. Drawing on the idea of terroir, the space is defined by soft sinuous curves bathed in earthy deep red tones, dividing the long shop space into various cavernous sections with a moody and […]
