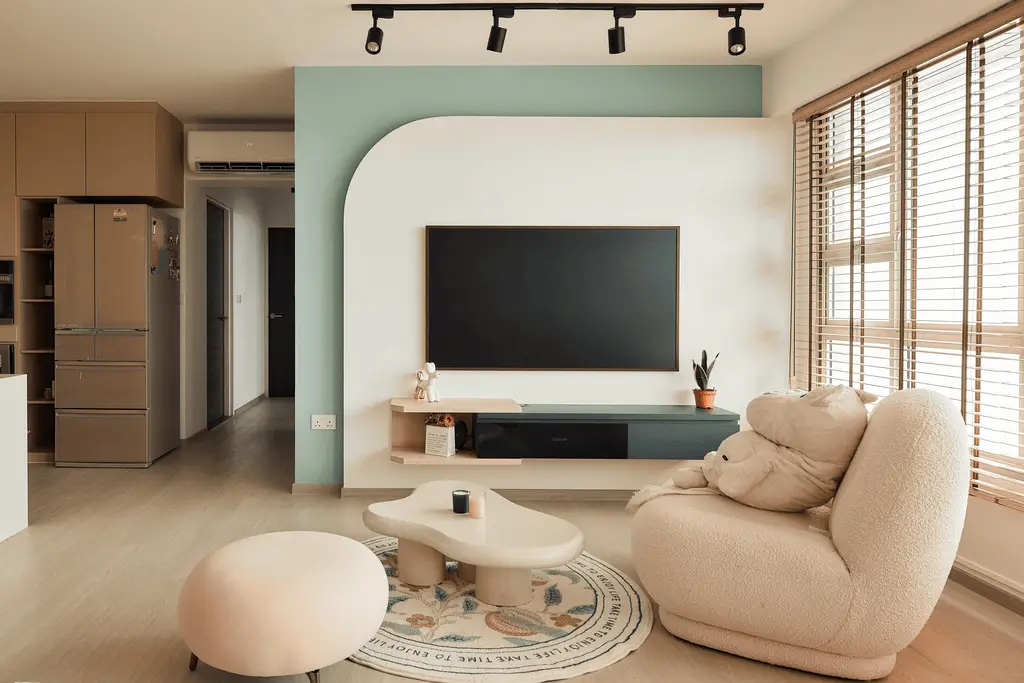Vampire House

The goal is to achieve a cozy yet sophisticated vibe through the careful combination of dark hues, textures, and ambient lighting. By blending dark tones with thoughtful lighting, textures, and furniture, we can create a balanced design that feels both modern and timeless. It requires careful planning to ensure the space doesn’t feel too enclosed […]
Michiyama’s House

This is a house with a store on a triangular site. The corner lot faces two roads, one 30 m wide and the other 4 m wide, which are the extremes of the two roads, and it was difficult to maintain privacy. The plan of the house is tilted at an angle to the road […]
Ebihara’s House

This is a courtyard-style house for a family of four. Since each of the four members of the family has an independent lifestyle, we wanted to create a shared space that resembles a town of small houses rather than a single large house. They also wanted to be able to care for family members in […]
Tosan Headquarter Office

Faced with limited space in their new office after significant growth, Iranian IT firm Tosan Company needed to consolidate departments previously located in separate buildings. Creating individual offices was not feasible. The design solution focused on maximizing spatial efficiency while meeting employee needs. Traditional partitions were eliminated to foster an open and fluid environment. To […]
Patch Cafe

The design philosophy centered on a “patchwork” approach, transforming a seemingly chaotic collection of diverse elements into a unified spatial experience, much like a Persian rug. This involved balancing contrasting components within the existing structure to create a meaningful narrative where the past and present interact, reflecting Iran’s rich architectural and cultural heritage instead of […]
The Vortex

Originally situated under two mango trees, Magic Mango’s growth led to the creation of Pop Korn Advertising and its distinct headquarters, The Vortex. While Magic Mango remains in the original building, The Vortex embodies a bold creative vision, designed to enhance collaboration, interaction, and inspiration within a challenging, compact site—the former garage of Magic Mango. […]
Venture Development Centre – GITAM University Bangalore

The GITAM Venture Development Centre (VDC) at GITAM University, Bangalore, is a transformative project that has converted underutilized areas into vibrant innovation and research spaces for students. Strategic spatial design prioritizes clear navigation while cultivating an atmosphere of creativity, collaboration, and experimentation. This revitalized center serves as a dynamic meeting point for students, faculty, and […]
Ind-apex Innovation Center

The Ind-apex Innovation Centre, a subsidiary of electrical supply manufacturer TMB factories, focuses on developing products and technologies for the electrical industry by bringing together various startup companies. The design concept prioritizes a comfortable, practical, and interactive space to foster human interaction. This is achieved through various discussion spaces (two-person, multi-person, and online meeting rooms), […]
Crimson Falls

In this enchanting space, each element performs a graceful dance, orchestrated to the rhythm of haute couture. The pristine, offwhite walls serve as a canvas for the warmth of sunlight, suffusing the entire interior with a soft glow. The cabinets stand as a testament to the seamless fusion of form and function. Cloaked in hues […]
Teck Ghee Parkview

In this apartment, every detail contributes to creating a space that seamlessly combines comfort and style, resulting in an atmosphere that exudes cosy chic. While adhering to the traditional Scandinavian colour palette, the inclusion of green accents in the living room and piano area introduces a refreshing twist that catches the eye and adds depth […]
